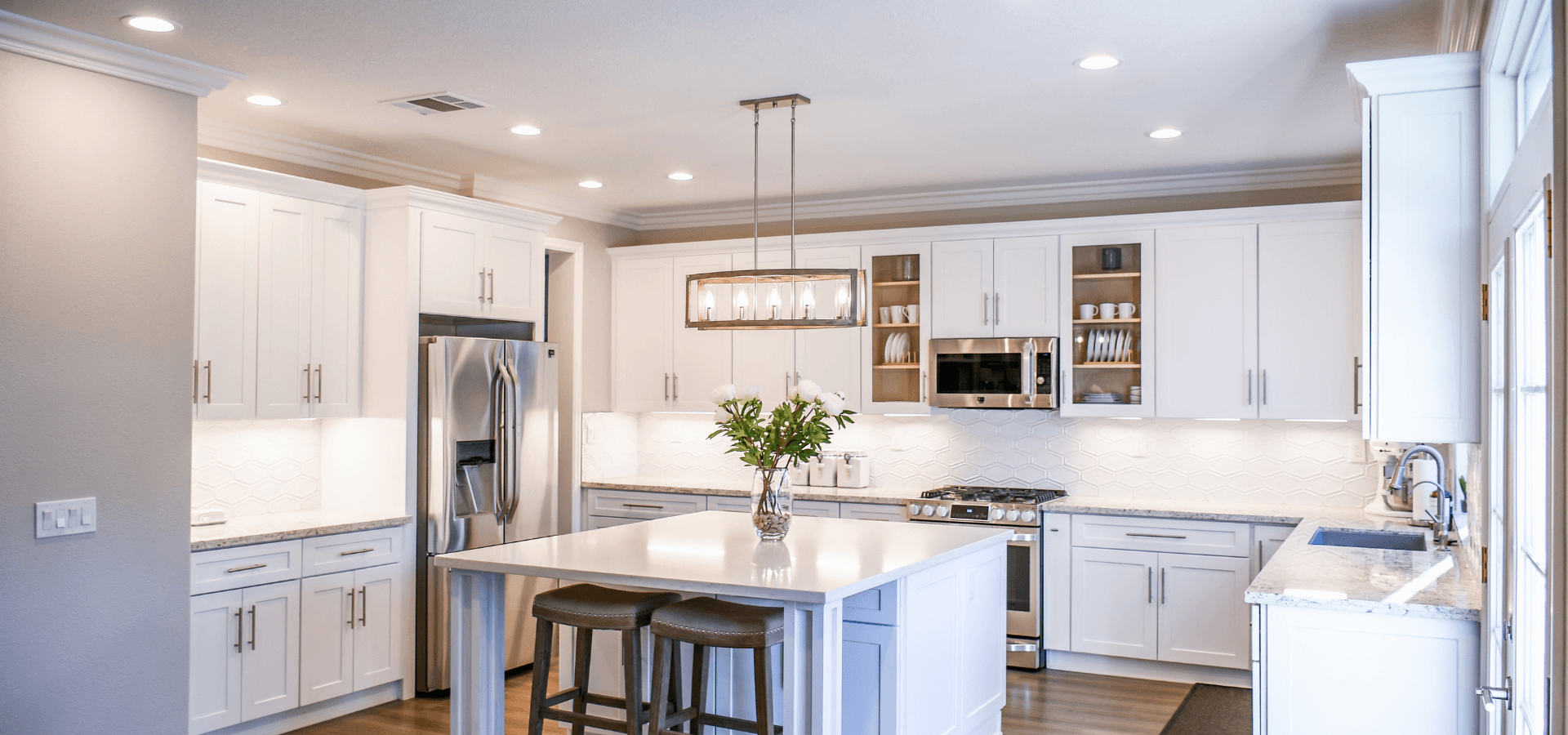The kitchen triangle rule, also known as the kitchen work triangle, is a fundamental concept in kitchen design. It optimizes the layout of three primary work zones: the sink, the stove (or hob), and the refrigerator. This principle enhances kitchen efficiency by minimizing movement between these areas during cooking and food preparation. Let’s delve into the origins, applications, and modern adaptations of this time-tested design strategy.
A Concept Rooted in Efficiency
The kitchen triangle concept revolves around the idea that the sink, stove, and refrigerator are the most frequently used areas in any kitchen. Here’s how each zone contributes:
- Sink: Used primarily for food preparation and cleaning.
- Stove: Central to cooking and heating food.
- Refrigerator: Stores fresh and preserved ingredients.
Positioning these elements in a triangular layout ensures that the cook can move seamlessly between them, reducing unnecessary steps and making the space more efficient.
Real-World Scenario:
Imagine preparing a quick dinner after a long day. You grab vegetables from the fridge, rinse them in the sink, and sauté them on the stove—all within a few steps. The kitchen triangle saves time and effort, making cooking less of a chore.
Pro Tip: When planning your kitchen, visualize the flow of your daily cooking routine. This helps in aligning the triangle to your habits.
How the Kitchen Triangle Works
The kitchen triangle is formed by the imaginary lines connecting the sink, stove, and refrigerator. Its application varies depending on the kitchen layout:
- Straight Kitchens: While a true triangle isn’t possible, placing the sink, stove, and refrigerator in a linear sequence can mimic its benefits.
- U-Shaped Kitchens: Naturally supports the triangle by positioning the three zones on separate walls.
- L-Shaped Kitchens: Utilizes two adjacent walls, making the layout ideal for smaller kitchens.
- Galley Kitchens: Efficiently places work zones on opposite walls.
- Kitchens with Islands: Integrates features like sinks or cooktops into the island to maintain smooth workflows.
Pro Tip: In open-plan kitchens, ensure the triangle doesn’t intersect heavily trafficked areas to avoid disruptions.
Recommended Guidelines for an Effective Triangle
To maintain functionality and comfort, designers suggest the following:
- Each side of the triangle should measure 4 to 9 feet.
- The total perimeter should fall between 13 and 26 feet.
- Avoid intersecting the triangle with a kitchen island by more than 12 inches.
- Keep traffic routes outside the triangle to minimize distractions.
- If there’s only one sink, position it near the food prep zone, cooktop, or refrigerator for accessibility.
Pro Tip: Use these guidelines as a baseline, but feel free to adjust based on your kitchen’s size and your cooking habits.
Modern Kitchen Design: Is the Triangle Outdated?
While the kitchen triangle remains a cornerstone of design, modern kitchens often incorporate additional work zones and appliances. Today’s kitchens cater to:
- Multiple cooks: Requires additional prep and cooking areas.
- Specialized tasks: Features like baking stations or secondary sinks.
- Open-concept living: Blends kitchens with dining and living spaces.
Zones vs. Triangle:
Some designers prefer the kitchen zones approach, which divides the space into task-specific areas:
- Food Preparation: Includes counter space and prep tools.
- Cooking: Houses the stove, oven, and related utensils.
- Cleaning: Focuses on the sink, dishwasher, and waste disposal.
- Storage: Incorporates the refrigerator, pantry, and cabinets.
Pro Tip: For larger kitchens, combining the triangle with zones provides both efficiency and flexibility.
The History of the Kitchen Triangle Rule
The kitchen triangle originated in the 1920s, developed by Lillian Moller Gilbreth, a psychologist and industrial engineer, in collaboration with the Brooklyn Borough Gas Company. Later refined by the University of Illinois School of Architecture, it aimed to enhance single-cook kitchens’ efficiency and reduce construction costs. While rooted in practicality, the principle’s focus on minimizing movement and improving ergonomics keeps it relevant today.
Beyond the Triangle: Other Design Considerations
A well-designed kitchen is more than its layout. Additional factors include:
- Lighting: Ensure adequate task lighting for preparation and cooking areas.
- Counter Space: Provide ample surfaces for prepping, serving, and plating.
- Storage Solutions: Optimize cabinets, drawers, and pantry placement.
- Accessibility: Use ergonomic heights for countertops and appliances.
Pro Tip: Incorporate adjustable lighting and pull-out storage solutions to enhance both functionality and aesthetics.
Summing Up
The kitchen triangle rule remains a timeless guideline for creating efficient and functional kitchens. While modern layouts may prioritize zones or additional features, the triangle is an excellent starting point for achieving ergonomic and streamlined designs. Whether you’re designing a compact galley kitchen or a spacious open-plan layout, applying the triangle ensures a balance of functionality, comfort, and style.
Takeaway: Blend the kitchen triangle’s efficiency with modern design elements to create a space that works for your lifestyle.






