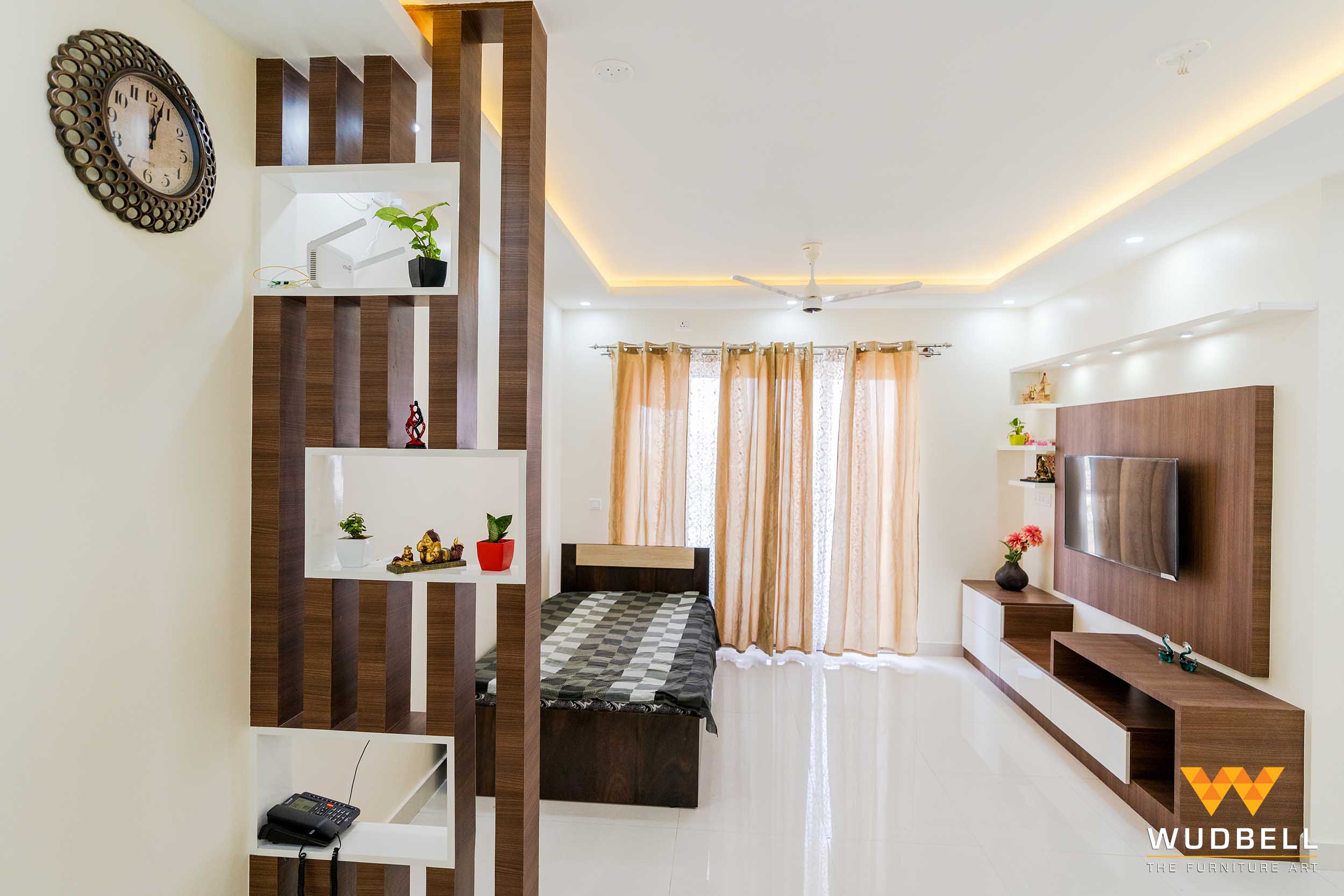Type: Flat
BHK: 2BHK
Room Type: Living Room
Key Design Elements:
1. Partition and Shelving:
– The standout feature in this image is the stylish wooden slat partition with integrated white shelving. This partition separates the living area from another section of the room without closing off the space completely, allowing for an open and airy feel.
– The shelves serve both a decorative and functional purpose, featuring decorative items like plants, statues, and figurines. This design is ideal for modern apartments where space needs to be maximized, and it provides a subtle demarcation between different areas of the room.
2. TV Unit:
– The TV unit has a clean, modern design with a combination of wood and white elements. The wooden panel behind the TV creates a warm, inviting backdrop, while the white shelves and cabinetry offer storage and display space.
– The TV wall also features small recessed shelves, which are ideal for decorative items and help to make the wall more visually interesting.
3. Ceiling Type:
– The ceiling features cove lighting with a soft yellow glow. This indirect lighting creates a warm, inviting atmosphere and enhances the modern feel of the room. Recessed ceiling lights provide additional illumination, ensuring the room is evenly lit without any harsh lighting.
– The overall ceiling design is minimalist, keeping the focus on the decorative elements and furniture in the room.
4. Furniture and Curtains:
– The room includes a simple bed and light beige curtains that complement the overall neutral color palette. The bed is placed strategically, suggesting that this might be a multi-purpose living space, perhaps doubling as a guest area or lounge.
– The use of earthy tones, such as brown wood and beige curtains, creates a cohesive and calming environment.
5. Flooring:
– The room has glossy white flooring, which reflects light and enhances the sense of space and brightness. The high-gloss tiles keep the space feeling clean, open, and modern.
What We Love:
– Partition Design: The wooden slat partition with integrated shelving is a creative and functional way to divide the space while maintaining openness. The combination of white and wood elements makes it both stylish and practical.
– Cove Lighting: The soft, warm glow from the cove lighting adds depth and warmth to the room without overwhelming the minimalist design. It highlights the ceiling and provides a modern, sleek touch.
– TV Wall Unit: The clean lines and balanced use of wood and white in the TV unit create a sophisticated focal point in the room. The recessed shelves and minimal décor add visual interest without cluttering the space.
Color Scheme:
– The room features a neutral palette with tones of brown, beige, and white. This keeps the space looking modern and versatile, while the wood finishes add warmth to the overall design.
– The soft beige curtains allow natural light to filter in, enhancing the room’s brightness without overpowering the neutral tones.
Pro Tip:
To enhance the sense of comfort and add more texture to the room, consider incorporating a large area rug in a muted color or geometric pattern. This would help anchor the space and introduce another layer of coziness. Adding a few accent pillows in rich colors like mustard or teal would also provide a refreshing pop of color without disrupting the serene palette.
Standout Feature:
The wooden slat partition with built-in shelves is the standout feature, providing both aesthetic appeal and functional storage. Its open design makes it a stylish solution for separating spaces without making the room feel smaller.


