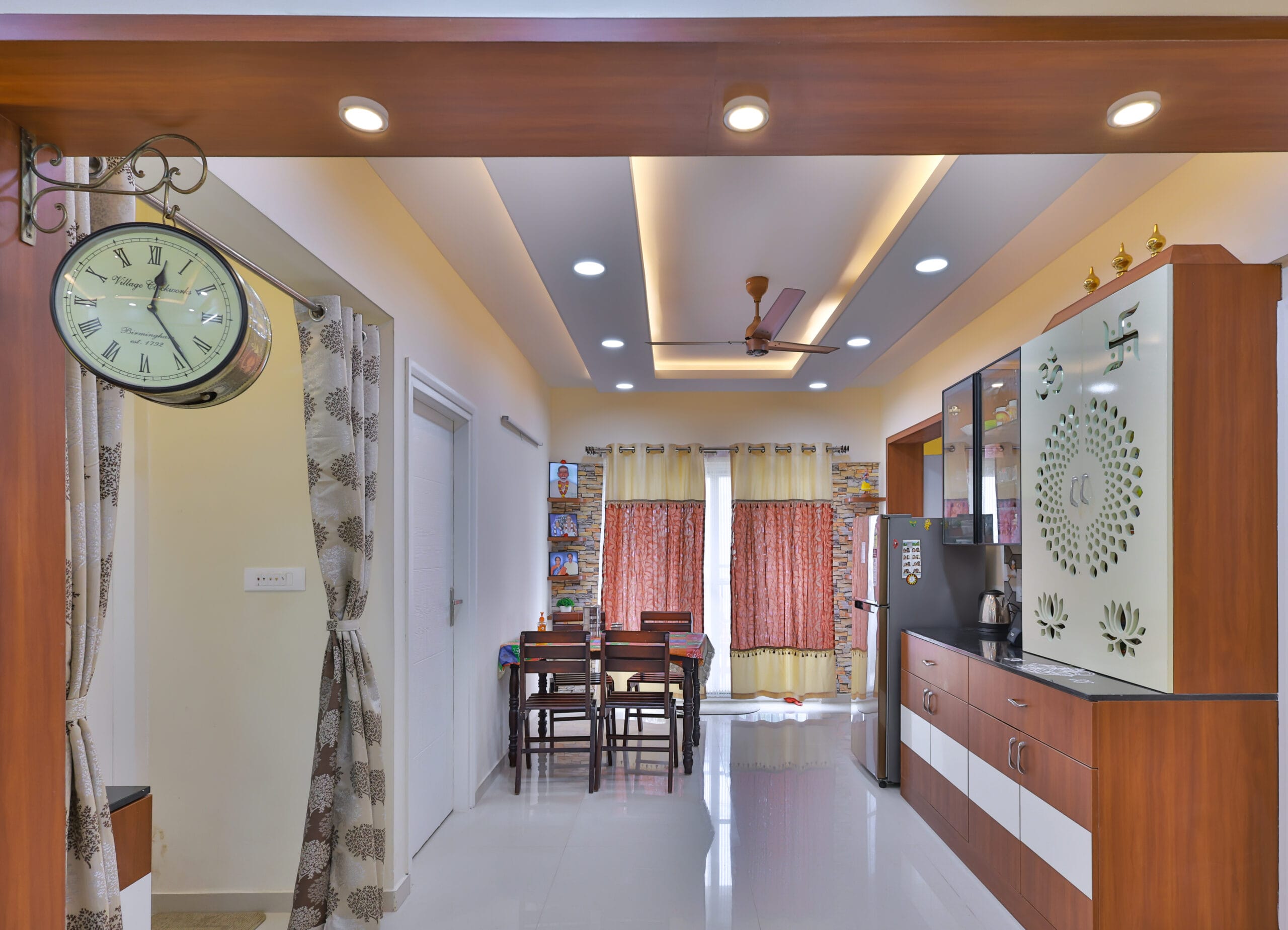Real Home Design Details:
Type: Flat
BHK: 4BHK
Room Type:
This image captures an open-concept dining area and kitchen, showcasing a modern and functional layout with thoughtful design elements. The space is efficient, combining a dining space with a visually appealing kitchen setup.
Kitchen Type:
The kitchen is a modular design with a combination of wooden tones and white accents. The cabinets feature sleek, modern finishes with frosted glass doors and decorative cutouts, enhancing the overall aesthetic. The layout provides ample storage and countertop space, ensuring practicality while maintaining the stylish design.
Ceiling Type:
The ceiling is a false ceiling design with recessed lighting and integrated LED strips, providing both task and ambient lighting. The ceiling has a layered rectangular pattern that draws the eye upwards and adds depth to the space. The ceiling fan is centrally placed, blending seamlessly with the clean, modern look of the ceiling.
Lighting:
The room is well-lit with a combination of recessed lights and ceiling spotlights. The recessed lights are evenly distributed to ensure that both the kitchen and dining areas are well-illuminated. The lighting is subtle but effective, creating a warm and welcoming environment. The addition of LED lighting in the ceiling further enhances the modern, stylish atmosphere.
Unique Features:
1. The decorative partition panel on the kitchen cabinet adds a touch of artistry with intricate cutout designs, providing a balance between functionality and beauty.
2. The stone-clad wall panels near the dining area bring in natural textures, creating a contrast to the otherwise sleek and modern finishes in the room.
3. The vintage-style clock mounted on the wooden beam adds a charming touch, blending traditional design elements with the modern space.
Color Scheme:
The room combines warm wooden tones with neutral whites for a balanced, inviting color scheme. The curtains in a soft peach tone add a pop of color while maintaining the room’s warm ambiance. The stone-clad wall panels around the window area introduce a natural, rustic feel, adding visual interest without overwhelming the design.
What We Love:
– The false ceiling design with recessed lighting and LED strips creates a bright and modern atmosphere, highlighting the room’s clean lines and contemporary finishes.
– The decorative kitchen panel adds personality and character to the space, making the kitchen area visually interesting while maintaining a sleek look.
– The stone-clad wall accents near the dining area add texture and warmth, creating a natural contrast to the modern finishes.
Pro Tip:
In open-concept areas like this, it’s important to use consistent design elements across spaces to maintain flow. The use of similar wood finishes and neutral colors in both the kitchen and dining areas keeps the design cohesive. Layered lighting, as seen here with recessed and LED lights, helps define different areas within a large, open space while maintaining a unified look.


