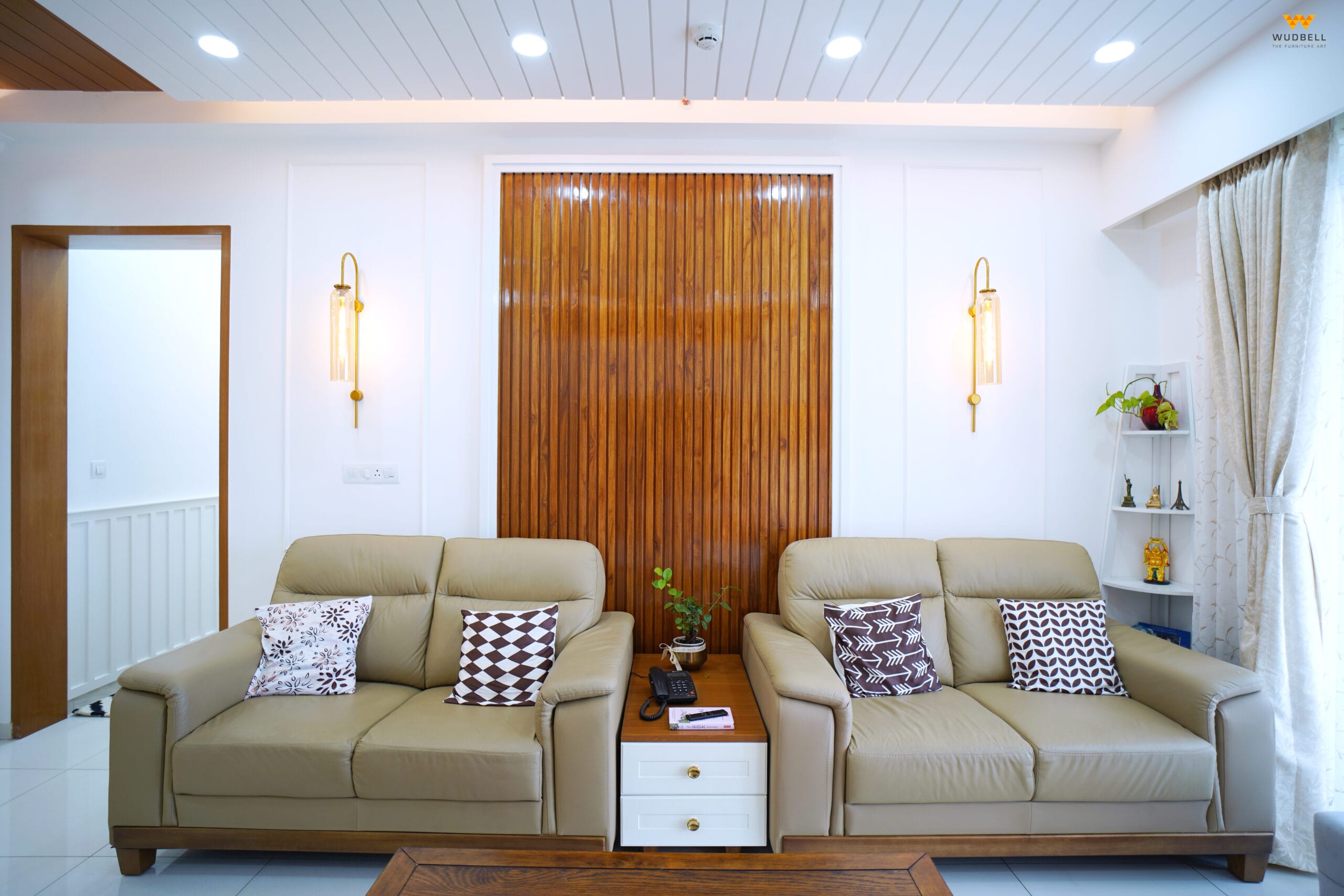Real Home Design Details:
Type: Flat
BHK: 3BHK
Room Type:
– This image features the living room of a 3BHK flat, showcasing a modern and stylish design with a focus on comfort and elegance. The space is characterized by clean lines, neutral tones, and thoughtful decor.
Design & Style:
– The living room follows a contemporary design with a minimalist approach, combining a neutral color palette with rich wooden accents. The central wooden paneling behind the sofas creates a warm focal point and adds a touch of natural elegance to the room.
– The sofas are upholstered in a beige leather finish, offering a comfortable and stylish seating arrangement. The soft cushions with geometric patterns add contrast and texture to the otherwise neutral-toned room.
Ceiling Type:
– The ceiling is white with recessed lighting, featuring slatted wooden panels that complement the wooden wall panel behind the sofas. This ceiling design enhances the sense of height and adds a modern architectural element to the space.
– Recessed ceiling lights provide even illumination throughout the living room, giving the space a bright, airy feel.
Lighting:
– The lighting in this living room is a blend of modern wall sconces and recessed ceiling lights. The wall-mounted sconces on either side of the wooden panel feature long glass shades with gold accents, adding a touch of luxury and warmth to the room’s ambiance.
– The combination of ambient lighting from the ceiling and accent lighting from the wall sconces creates a well-lit and cozy atmosphere, perfect for relaxation or entertaining guests.
Unique Features:
– The central wooden panel behind the sofa serves as a standout feature, giving the living room a sense of warmth and elegance. The vertical slats add texture and visual interest while breaking up the simplicity of the white walls.
– A small side table between the two sofas offers both functionality and style, featuring a dual-tone design with white drawers and wooden accents. It blends seamlessly with the room’s aesthetic and provides practical storage for essentials.
– A corner shelf unit holds decorative items, including small statues and plants, adding a touch of greenery and personal flair to the living space.
Wall Decoration:
– The walls are kept simple and clean, allowing the wooden panel to serve as the primary decorative element. The use of white walls in combination with wooden accents creates a balanced and harmonious look.
– The wall sconces add to the overall decor by introducing a subtle, elegant light source that emphasizes the texture of the wooden panel and enhances the overall ambiance of the room.
Color Scheme:
– The color scheme in this living room is neutral and natural, with beige tones in the sofa and wooden accents throughout the space. The use of white walls creates a clean and bright atmosphere, while the wooden elements add warmth and depth.
– The cushions with black and white geometric patterns introduce contrast and prevent the neutral palette from becoming monotonous.
– A puja room with bold red walls would offer a dynamic contrast to this neutral space, creating a spiritual and vibrant corner within the home, while maintaining a cohesive flow.
What We Love:
– The wooden paneling serves as a beautiful focal point in the room, adding warmth, texture, and sophistication to the living area.
– The use of sleek wall sconces with golden accents provides both decorative and functional lighting, giving the room a luxurious touch.
– The minimalist decor, combined with thoughtful details like the geometric cushions and decorative shelves, keeps the space uncluttered while adding personality and style.
Pro Tip:
– Incorporate accent lighting like wall sconces to highlight key design elements, such as a feature wall or wooden paneling, while creating a warm and welcoming ambiance.
– Use natural wood finishes to break up neutral color schemes, adding warmth and texture to contemporary living spaces. Balance this with minimalist decor for a clean and modern look.


