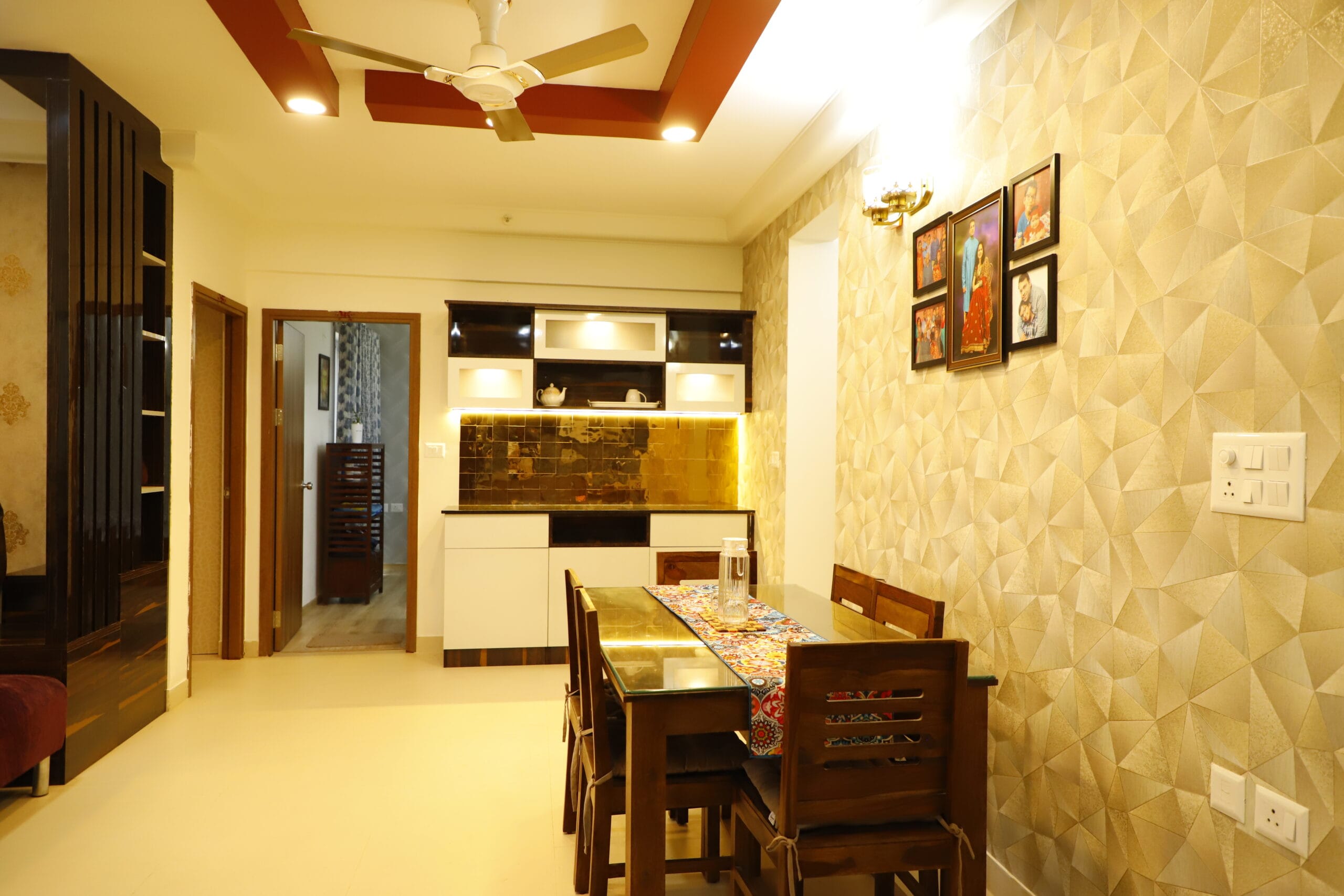Real Home Design Details:
Type: Flat
BHK: 2BHK
– Room Type: The image showcases the dining area, directly connected to an open kitchen, giving a seamless transition between the spaces. There’s also a hallway leading to other rooms.
– Kitchen Design: The kitchen follows a modern modular layout with sleek cabinetry. The upper cabinets are a combination of glass and wood finish, while the backsplash features golden reflective tiles, adding a luxurious feel. The countertop is likely made of dark granite or marble, complementing the gold tones of the backsplash.
– Ceiling Type: The ceiling design stands out with modern recessed lighting and a false ceiling that incorporates dark wooden beams, creating contrast with the light ceiling. A centrally placed ceiling fan adds functionality and design balance.
– Wardrobe Type: Though the wardrobe is not visible here, based on the overall modern aesthetic, one could assume that the wardrobes in this home might follow the same sleek modular design, with wood or laminate finishes similar to the kitchen cabinetry.
– Wall Decoration: One of the most striking features is the geometric textured wall next to the dining table. This design adds depth and dimension to the room, making the wall a feature in itself. There are also art pieces or framed photographs above the dining area, adding a personal touch.
– Lighting: The lighting is a key feature in this design. Warm LED lighting is embedded under the kitchen cabinets, providing a functional yet stylish glow. There are also wall-mounted sconce lights near the dining area, which contribute to a cozy ambiance.
– Unique Features:
– Gold-tone backsplash: Adds a luxurious and elegant feel to the kitchen area.
– Geometric textured wall: This feature wall creates visual interest and modern sophistication.
– False ceiling with wooden beams: Contrasts with the light-colored ceiling, giving a warm, rich look to the dining area.
– Color Scheme:
– Neutral shades dominate the space, such as beige and off-white walls.
– The bold red walls in what appears to be a puja room (visible through the doorway) add a pop of vibrancy and spiritual energy, providing a contrast to the otherwise neutral palette.
– The gold backsplash in the kitchen complements the wood tones and the modern, sophisticated feel of the flat.
– Dark wood furniture (such as the dining table and chairs) complements the soft walls and adds depth to the space.
What We Love:
– The use of warm ambient lighting under the kitchen cabinets creates a cozy atmosphere, perfect for both functional and aesthetic purposes.
– The geometric wall texture is a trendy and bold design element that adds dimension to the dining area.
– The contrasting ceiling with dark wooden beams is an elegant way to add character and balance to the modern setting.
Pro Tip:
– To add more warmth and luxury to your kitchen, consider incorporating a reflective backsplash like the golden one shown here. It not only adds an element of luxury but also reflects light, making the space feel brighter and larger.
– Complement textured walls with soft lighting to highlight the patterns without overwhelming the space.


