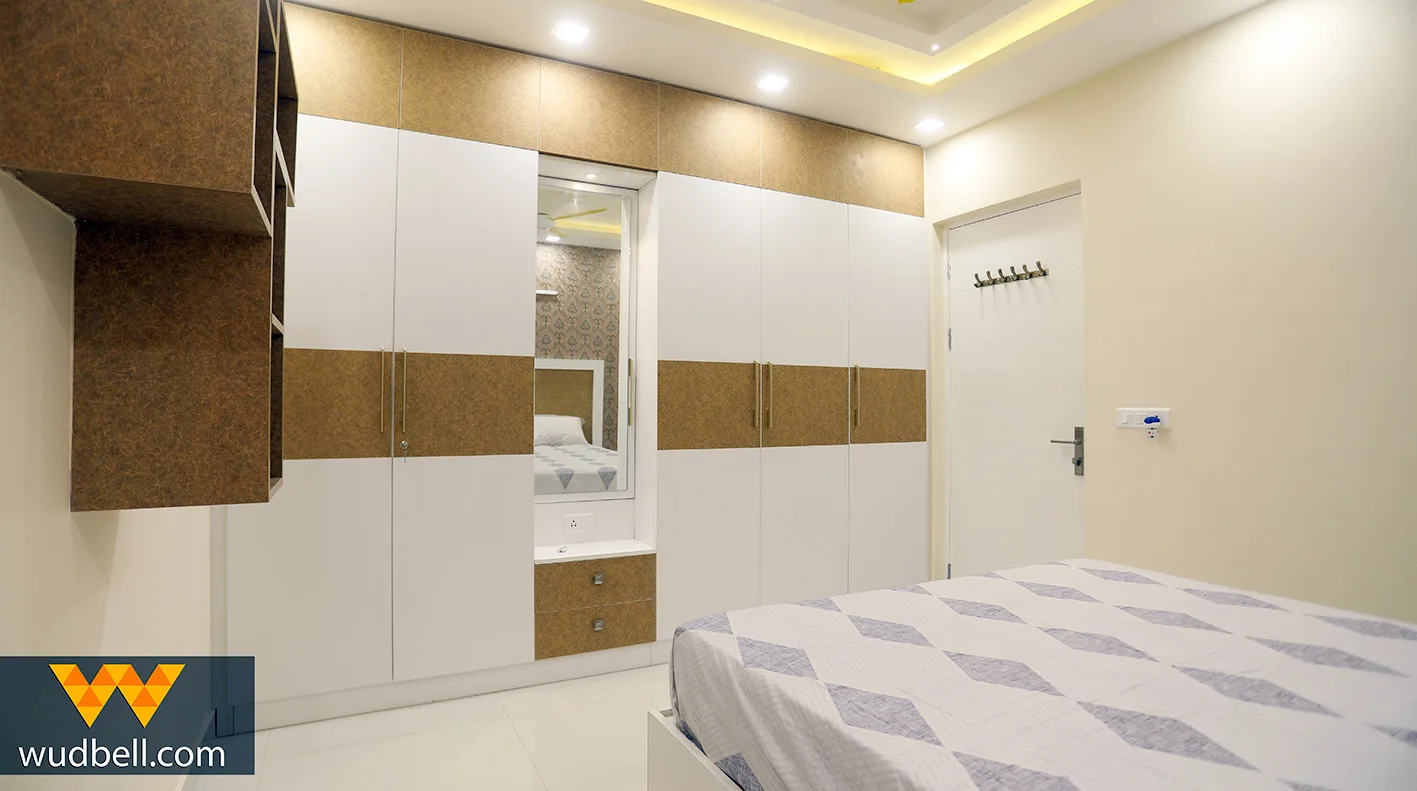Real Home Design Details:
Type: Flat
BHK: 4BHK
Room Type:
This image showcases a bedroom in a modern 2BHK flat, with a focus on an organized and elegant wardrobe space. The room design prioritizes functionality and aesthetic appeal, ensuring ample storage while maintaining a streamlined look.
Wardrobe Type:
The main feature in this room is a large built-in modular wardrobe with a minimalist, clean design. The wardrobe has multiple open compartments, closed drawers, and hanging sections, providing organized storage for a variety of clothing and accessories. There is also an integrated mirror with a small vanity section that adds practicality to the design. The wardrobe panels feature a combination of white and light wood finishes that blend seamlessly with the modern decor, giving the room a light, airy feeling.
Ceiling Type:
The ceiling includes a false ceiling design with recessed lighting, creating a soft glow throughout the space. This ceiling treatment gives the room a sleek and contemporary look, enhancing the overall ambiance of the room.
Lighting:
The room is lit with a mix of recessed ceiling lights and integrated lighting within the wardrobe. The soft lighting underlines the modern design, keeping the room bright and functional. The lighting around the mirror enhances the usability of the vanity section, making it practical for daily grooming activities.
Wall Decoration:
While the wardrobe is the primary feature of the room, the minimalistic approach to wall decor maintains a clean and clutter-free aesthetic. The space is designed to emphasize organization and functionality rather than heavy decoration. The wardrobe design itself serves as a decorative feature, with its two-tone panels and open shelving.
Color Scheme:
The overall color scheme is neutral and modern, with a mix of white, beige, and light wood tones. This palette keeps the room feeling spacious and bright. The subtle wooden accents on the wardrobe and vanity add warmth to the room, while the white tones create a sense of openness.
Kitchen Type (Assumed for 2BHK):
In line with the modern aesthetic of this flat, the kitchen is likely to be a modular kitchen with sleek finishes, similar to the minimalist wardrobe seen in the bedroom. Expect a mix of glossy finishes, handle-less cabinets, and smart storage solutions.
Puja Room (Assumption):
If the 2BHK flat includes a separate puja room, it might feature bold red walls to bring a spiritual and traditional feel to the home. The use of red symbolizes energy and devotion, and the room would be complemented by soft lighting and simple brass or wooden decor to maintain the modern vibe.
What We Love:
– The modular wardrobe with its well-thought-out compartments, drawers, and vanity mirror provides plenty of storage while keeping the room organized.
– The neutral color palette with light wood accents adds warmth and a modern touch without overwhelming the space.
– The built-in vanity section within the wardrobe is a clever and stylish addition, maximizing the functionality of the space.
Pro Tip:
When designing small bedrooms, opt for modular furniture that combines multiple functions, like the wardrobe with an integrated vanity. Keep the color palette light and neutral to make the room feel more spacious, and use recessed lighting to avoid cluttering the ceiling with bulky fixtures.


