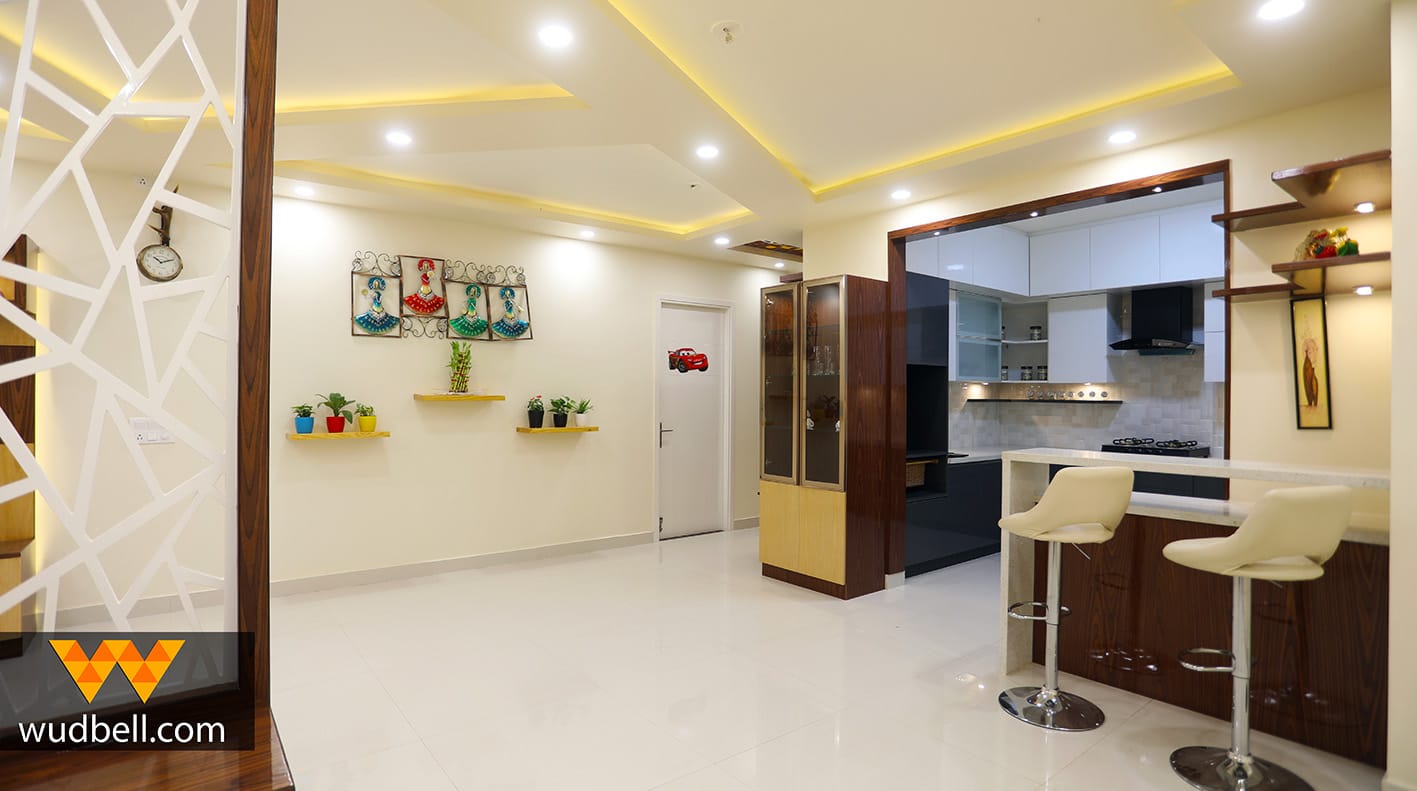Real Home Design Details:
Type: Flat
BHK: 4BHK
– Room Type: Open-plan living space integrated with a modular kitchen.
– Kitchen Type: Sleek modular kitchen with a white and matte black finish, equipped with a stylish breakfast bar and modern appliances. The cabinetry has a minimalist appeal.
– Wardrobe Type: Although wardrobes are not visible, the overall minimalist theme suggests modular storage, likely with clean lines and sleek finishes.
– Ceiling Type: False ceiling with recessed lighting and a soft, warm glow from indirect lighting adds depth and sophistication.
– Lighting: Recessed and indirect LED lighting highlights the clean lines of the false ceiling and the vibrant decor, creating a soft ambient glow.
– Wall Decorations: Floating shelves with potted plants and abstract art bring color and life to the room. The red feature wall in the pooja room adds a bold contrast.
– Furniture: Modern bar stools complement the breakfast bar, balancing comfort with style.
What We Love:
– The contrasting color schemes in different areas, especially the red pooja room wall, provide a bold yet harmonious balance with the neutral tones of the rest of the flat.
– Recessed lighting and ceiling designs add a luxurious yet subtle charm.
– The vibrant artwork and carefully curated decor give the flat a lively, modern feel.
Pro Tip:
Incorporate strategic lighting and accent walls with bold colors in key areas like the pooja room to create focal points that enhance both aesthetics and functionality in modern flats.


