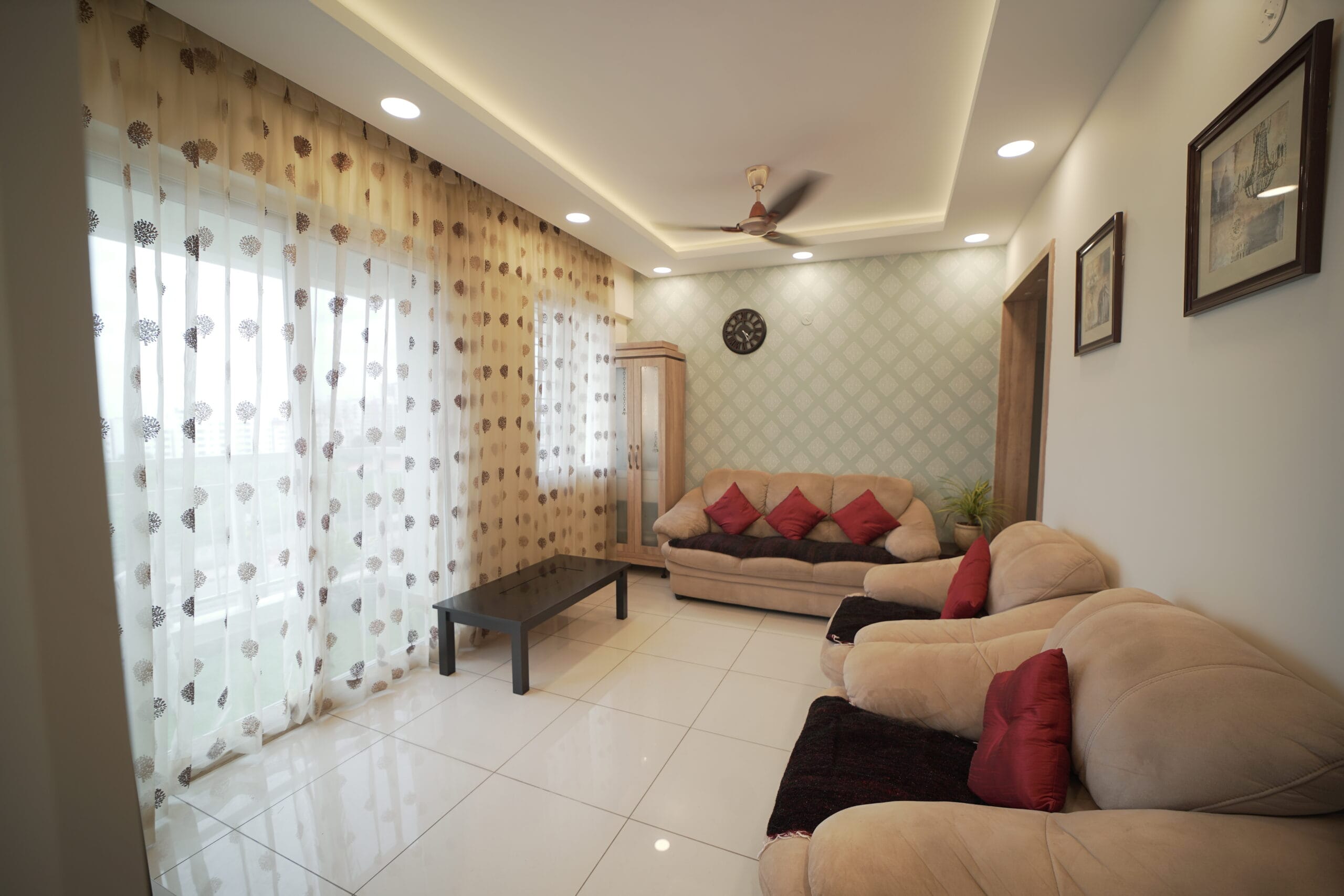Real Home Design Details:
Type: Flat
BHK: 2BHK
1. Room Type:
– The image shows a living room in a 2BHK flat, designed with a balance of comfort and style. This room appears to be a central space for relaxation and socializing, with a focus on seating and decor.
2. Design & Style:
– The room reflects a modern yet cozy design, featuring neutral tones with subtle pops of color, mainly through the use of cushions and curtains.
– Seating Arrangement: The beige, soft fabric sofas are the main furniture pieces. The contrast between the neutral tone of the sofas and the vibrant red cushions adds visual interest and warmth to the room.
3. Ceiling Type:
– The room features a false ceiling with cove lighting, which creates an elegant and soft glow around the perimeter. The addition of recessed lighting highlights different parts of the room, creating a well-lit, inviting space.
– A ceiling fan with a modern design is centrally placed, offering functionality while maintaining the room’s sleek aesthetic.
4. Lighting:
– Cove lighting and recessed spotlights in the ceiling give the room a soft, diffused lighting effect, perfect for creating a relaxing ambiance.
– The natural light filtering through the sheer curtains adds to the brightness of the space, making it feel airy and open.
5. Wall Decoration:
– The accent wall behind the sofa features a soft greenish-grey pattern with subtle geometric shapes, adding texture and depth to the space without overpowering it.
– Framed artwork on the walls provides an additional decorative touch, giving the room a more personalized and homely feel.
– A decorative wall clock serves both as a functional and stylish element, contributing to the overall look of the room.
6. Unique Features:
– The sheer curtains with delicate patterns allow for ample natural light while providing a sense of privacy. They also soften the large windows, making the room feel lighter and more welcoming.
– The minimalistic glass coffee table in black provides a sleek and modern touch to the center of the seating arrangement, contrasting with the softer textures of the sofas and cushions.
7. Color Scheme:
– The color scheme in this room is primarily neutral, with beige sofas and light, soft tones on the walls and floor. The bold red cushions provide a strong contrast, adding warmth and vibrancy to the space.
– The accent wall in geometric light green adds a refreshing and calm atmosphere, working harmoniously with the neutral and red accents.
– In contrast, the mention of a puja room with bold red walls would add a strong, spiritual energy to another part of the flat, standing out against the softer tones used in the rest of the home.
What We Love:
– The cove lighting in the ceiling adds sophistication to the room, making it feel upscale without being overly flashy.
– The accent wall with geometric patterns creates a subtle but eye-catching background for the seating area.
– The combination of sheer patterned curtains and recessed lighting strikes a perfect balance between natural and artificial lighting, keeping the space bright and welcoming.
– The red cushions strategically placed throughout the room are a great way to introduce a pop of color without overwhelming the neutral palette.
Pro Tip:
– To keep a neutral-toned room interesting, incorporate bold accent pieces, such as colorful cushions or artwork, which add personality without overpowering the subtle tones.
– Consider using geometric or textured wallpaper on a single accent wall to add depth and character without making the room feel busy.


