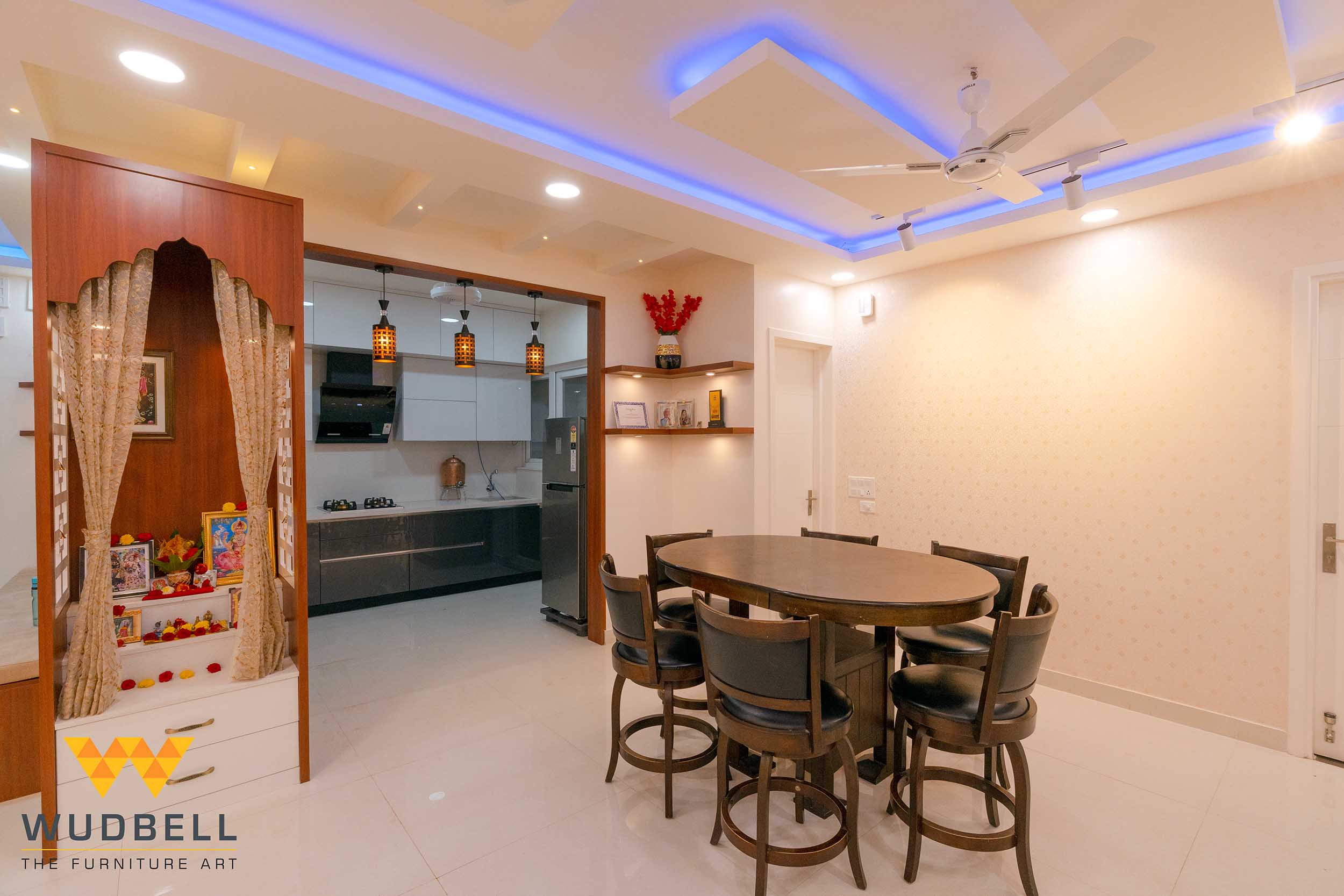Real Home Design Details:
Type: Flat
BHK: 2BHK
Room Type:
This image depicts a modern dining area with an adjacent open kitchen and puja room within a 2BHK flat. The design blends functionality with elegance, making it ideal for a compact space without sacrificing style.
Kitchen Type:
The open kitchen features a modular design with sleek white and black cabinets, creating a striking contrast. The kitchen follows a minimalistic approach with high-gloss finishes on the cabinetry, modern appliances, and a clean, clutter-free countertop.
Wardrobe and Storage Features:
There are wall-mounted open shelves above the dining area, ideal for displaying decorative items or storing essentials, adding both functionality and aesthetic appeal.
Ceiling Type:
The ceiling is adorned with a pop false ceiling design that features clean lines and geometric patterns. A soft blue LED lighting strip runs around the edges, creating a sophisticated ambiance. The ceiling also includes recessed spotlights for focused illumination, as well as pendant lights above the kitchen counter, adding a warm and inviting feel.
Puja Room Features:
The puja room is beautifully integrated into the living space with an elegant wooden arch frame and intricate curtains that offer a sense of privacy and tradition. The use of a wooden finish brings warmth, while the white base provides a clean and serene setting for worship. Inside, the puja room features a collection of religious idols and pictures, with thoughtful use of lighting to highlight this sacred space.
Wall Decoration and Color Scheme:
– The walls in this room are finished with subtle off-white wallpaper with a soft pattern, maintaining a neutral and sophisticated tone.
– A set of decorative pendant lights over the kitchen countertop adds warmth and texture to the modern aesthetic.
– The dining area features a sleek round wooden dining table with matching chairs, reinforcing a contemporary yet welcoming ambiance.
What We Love:
– Integrated Puja Room: The puja room with its delicate wooden arch and soothing color palette stands out for seamlessly blending tradition into a modern home design.
– Open-Plan Design: The open kitchen, dining, and puja area layout allows for a spacious feel and encourages social interaction, making the flat feel larger and more welcoming.
– Sleek Ceiling and Lighting: The combination of recessed lights, pendant lights, and LED strip lighting creates a perfect balance of ambient and task lighting, enhancing the elegance of the space.
Pro Tip:
To elevate a compact dining area like this one, opt for a round dining table, which not only saves space but also fosters a cozy, intimate dining experience. When incorporating a puja room, use warm wooden elements and accent lighting to create a peaceful yet integrated space. For rooms such as the puja room, consider bold color schemes like deep reds and gold accents to emphasize spiritual warmth and focus.
This 2BHK flat beautifully balances modern living with traditional elements, creating a stylish yet functional living space ideal for contemporary families.


