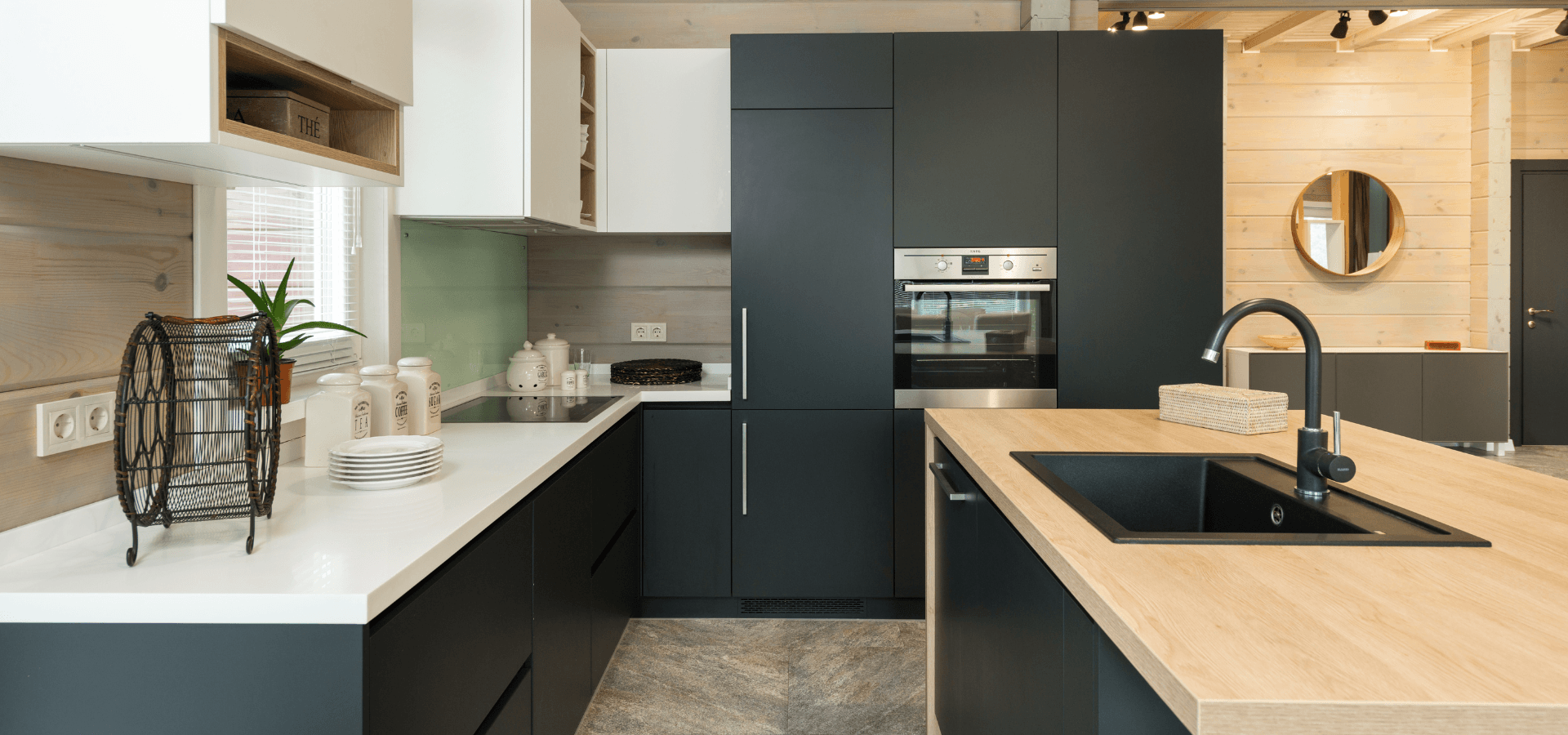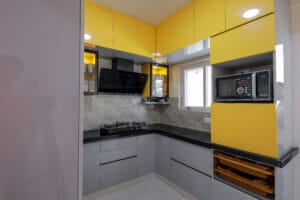A well-designed kitchen is more than just a stylish space—it should support efficiency, comfort, and long-term health. Kitchen ergonomics focuses on creating an environment that enhances accessibility, reduces strain, and makes everyday tasks easier. Poor kitchen design can lead to discomfort, chronic pain, and inefficiency, making cooking and cleaning unnecessarily challenging.
Why Kitchen Ergonomics Matter
Imagine cooking a meal where everything is within easy reach, your movements feel natural, and there’s no unnecessary bending or stretching. That’s the power of an ergonomic kitchen. By optimizing the layout and elements, you can create a space that promotes well-being while improving functionality.
In this guide, we’ll explore common ergonomic challenges in kitchen design and provide expert solutions to help you create a kitchen that is both beautiful and user-friendly.
1. Optimizing Working and Reaching Heights
Finding the Ideal Work Surface Height
One of the most critical aspects of ergonomic kitchen design is setting the right working height for countertops, appliances, and sinks. Even a few inches can impact comfort and usability.
- Countertops & Stoves: The ideal countertop height ranges between 33.5 to 37.5 inches (85 to 95 cm), ensuring that when you place your palms on the surface, your elbows form a comfortable 45-degree angle. Stoves should be slightly lower than prep surfaces to allow easy monitoring of pots and pans.
- Sink Placement: The height should be adjusted based on the depth of the basin, ensuring users can wash dishes comfortably without excessive bending. The goal is for the hands to naturally reach the bottom of the sink while maintaining good posture.
- Reaching Height: Frequently used items should be within elbow to eye level, minimizing the need for stretching. Install wall cabinets at accessible heights, and consider placing appliances like dishwashers and ovens at chest level to reduce bending.
Pro Tip: Install adjustable-height countertops or pull-down shelving to accommodate users of different heights.
2. Ensuring Smooth Navigation and Workflow
The Kitchen Work Triangle
A well-structured kitchen minimizes unnecessary movement. The work triangle—a concept introduced in the 1920s—connects the three key areas: refrigerator, stove, and sink. Keeping these within 4 to 9 feet (1.2 to 2.7 meters) of each other enhances efficiency.
Optimizing Space Between Workstations
- The recommended space between work areas is 41 to 47 inches (105 to 120 cm), ensuring easy movement without feeling cramped.
- If multiple people use the kitchen, provide separate zones to avoid congestion.
Workflow Optimization
- Food Prep: Place knives, chopping boards, and frequently used ingredients near prep areas.
- Cooking: Keep spices, utensils, and pots close to the stove.
- Cleaning: Position the trash bin, dishwasher, and sink in a logical order to streamline cleaning tasks.
Pro Tip: Consider installing deep drawers instead of lower cabinets for better accessibility and improved storage.
3. Choosing Ergonomic Flooring for Comfort
Standing for extended periods can strain the legs and back. The right flooring can significantly impact comfort levels.
Best Flooring Options for Ergonomics
- Cork & Bamboo: These materials provide a softer surface, reducing joint impact.
- Rubber Flooring: Offers excellent shock absorption and slip resistance.
- Vinyl & Linoleum: Affordable options with slight cushioning, making them comfortable underfoot.
Pro Tip: Use anti-fatigue mats near the stove and sink to relieve pressure on joints.
4. Enhancing Lighting for Functionality and Safety
Proper lighting enhances both safety and visibility in the kitchen. A layered approach works best:
Types of Kitchen Lighting
- Ambient Lighting: General lighting that brightens the entire kitchen.
- Task Lighting: Focused lighting for work areas, such as under-cabinet LED strips for countertops.
- Accent Lighting: Adds style and highlights specific areas, such as pendant lights over an island.
Pro Tip: Install dimmable lights to adjust brightness based on the time of day and mood.
5. Making Kitchens Accessible for All
An ergonomic kitchen should cater to diverse needs, including users with limited mobility or left-handed individuals.
Key Accessibility Features
- Lowered Countertops & Adjustable Surfaces for wheelchair users.
- Touchless Faucets for ease of use.
- Pull-Out Shelves & Lazy Susans for better cabinet accessibility.
- Wide Walkways (at least 42 inches) for wheelchair maneuverability.
Pro Tip: Install voice-activated or sensor-based appliances for added convenience.
Final Thoughts: Creating a Kitchen That Works for You
Designing an ergonomic kitchen involves careful planning and attention to detail. By focusing on optimal working heights, seamless workflow, comfortable flooring, adequate lighting, and accessibility, you can create a space that enhances both functionality and well-being.
Key Takeaways: ✔ Optimize work surfaces to reduce strain. ✔ Maintain efficient navigation with the kitchen work triangle. ✔ Choose ergonomic flooring to prevent fatigue. ✔ Use layered lighting to improve visibility and safety. ✔ Incorporate accessibility features for universal design.
Investing in kitchen ergonomics isn’t just about aesthetics—it’s about creating a space that makes life easier and more enjoyable. Whether you’re designing for yourself or a client, these practical solutions ensure that the kitchen remains the heart of a happy, healthy home.






