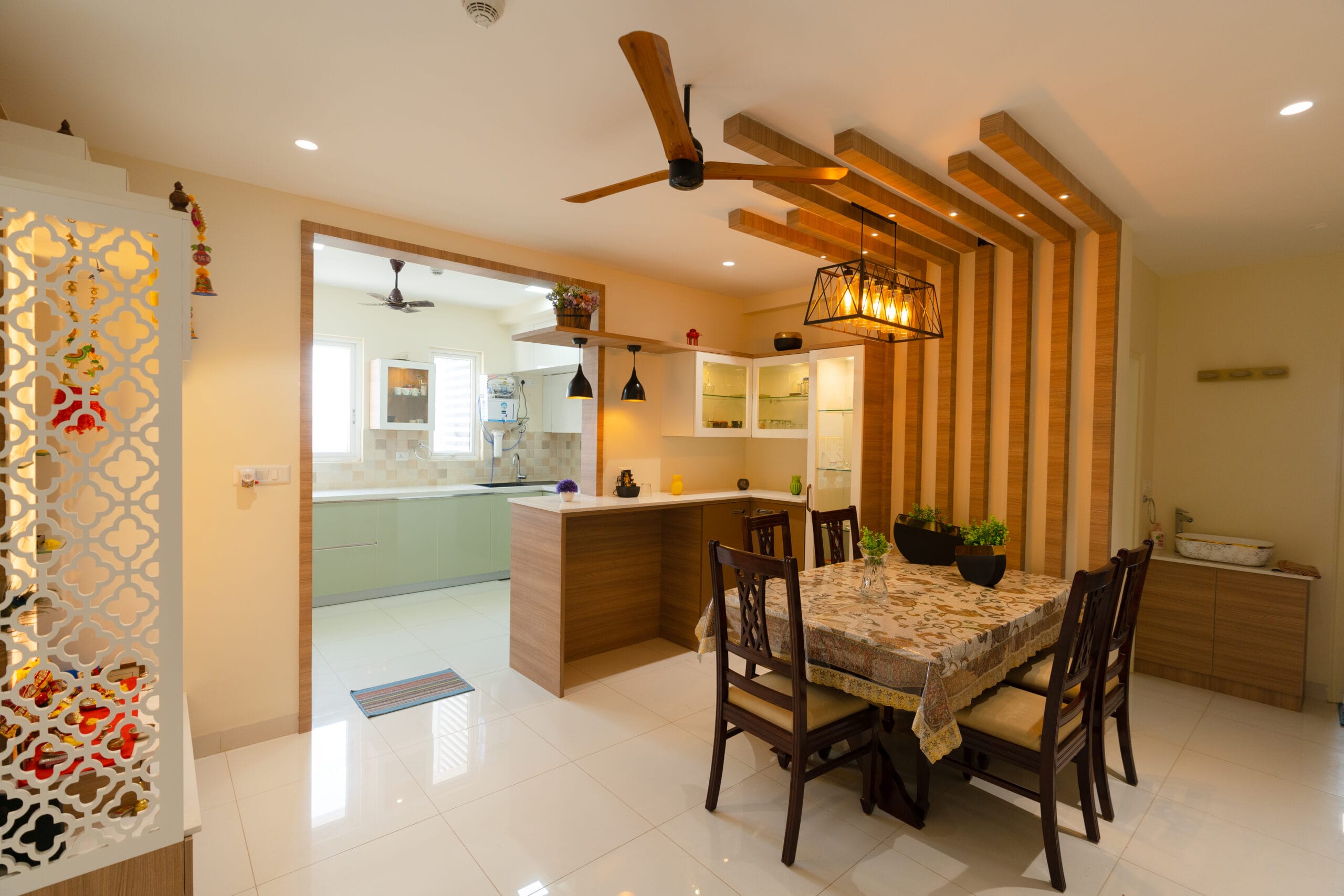Type: Flat
BHK: 4BHK
Room Type:
This image highlights the open dining area and kitchen in a 4BHK flat, designed with a seamless flow between the two spaces for a modern and functional home.
Design Elements:
– Kitchen Type: The kitchen is a sleek modular kitchen featuring a combination of pastel-colored cabinetry (light green) with white countertops and upper cabinets. The compact yet well-organized kitchen offers plenty of storage and workspace while staying visually uncluttered. The neutral color scheme is softened by warm wooden tones on the edges of the kitchen island and shelves.
– Dining Area: The dining space features a wooden dining table with upholstered chairs in a dark finish. A floral-patterned tablecloth softens the look of the dining set, adding a touch of traditional style to the modern backdrop.
– Ceiling Type & Lighting: The ceiling is simple and minimalist with recessed lighting and a central statement light fixture hanging above the dining table. The modern chandelier, in a geometric wireframe design with Edison bulbs, adds an industrial yet warm ambiance to the room. Additionally, the use of wooden beams extending from the ceiling to the wall creates a visually striking accent that adds texture and warmth to the space.
Unique Features:
– Wooden Ceiling Beams: The standout feature of this room is the row of wooden beams that extend vertically from the ceiling down the wall in the dining area. These beams add architectural interest, creating a sense of separation between the dining and kitchen areas while keeping the open-plan layout intact.
– Partition Design: The perforated jaali partition near the entrance is a beautiful design element, adding a touch of tradition while maintaining the openness of the room. This feature adds privacy without blocking light or airflow.
– Lighting: In addition to the chandelier above the dining table, black pendant lights above the kitchen counter provide task lighting for food preparation while adding a modern touch to the kitchen.
What We Love:
– The warmth of the wooden elements that are spread throughout the space, from the kitchen island trim to the ceiling beams and furniture, create a cohesive and inviting environment.
– The open layout ensures a smooth flow from the kitchen to the dining area, perfect for hosting and everyday family meals.
– The statement lighting fixture adds a modern touch to the dining area, balancing the traditional elements such as the tablecloth and wooden furniture.
Pro Tip:
In an open-plan dining and kitchen layout, use wooden accents like the ceiling beams in this design to create a natural division between spaces while keeping the room visually open. Also, introducing a mix of lighting types (pendant lights, chandeliers, and recessed lights) adds layers of functionality and enhances the mood of each space.
Color Scheme:
The color palette is a mix of warm neutrals and earthy tones, with light wood finishes, soft pastel greens in the kitchen cabinetry, and off-white tiles creating a clean and modern aesthetic. The warmth from the wooden beams and furniture contrasts beautifully with the light walls and flooring. For a room like this, adding bold colors (like deep reds or bold accent walls in adjacent spaces) could further energize the open space while keeping it visually connected.
Standout Features:
– Wooden Beams & Accent Wall: The vertical wooden beams extending from the ceiling give the dining area a unique design feature, enhancing the warm and natural look.
– Open Kitchen Design: The modular kitchen with light pastel tones provides a fresh, clean look that contrasts well with the warmer dining area.
– Statement Lighting: The geometric chandelier with Edison bulbs serves as a modern centerpiece that adds style and character to the dining area.


