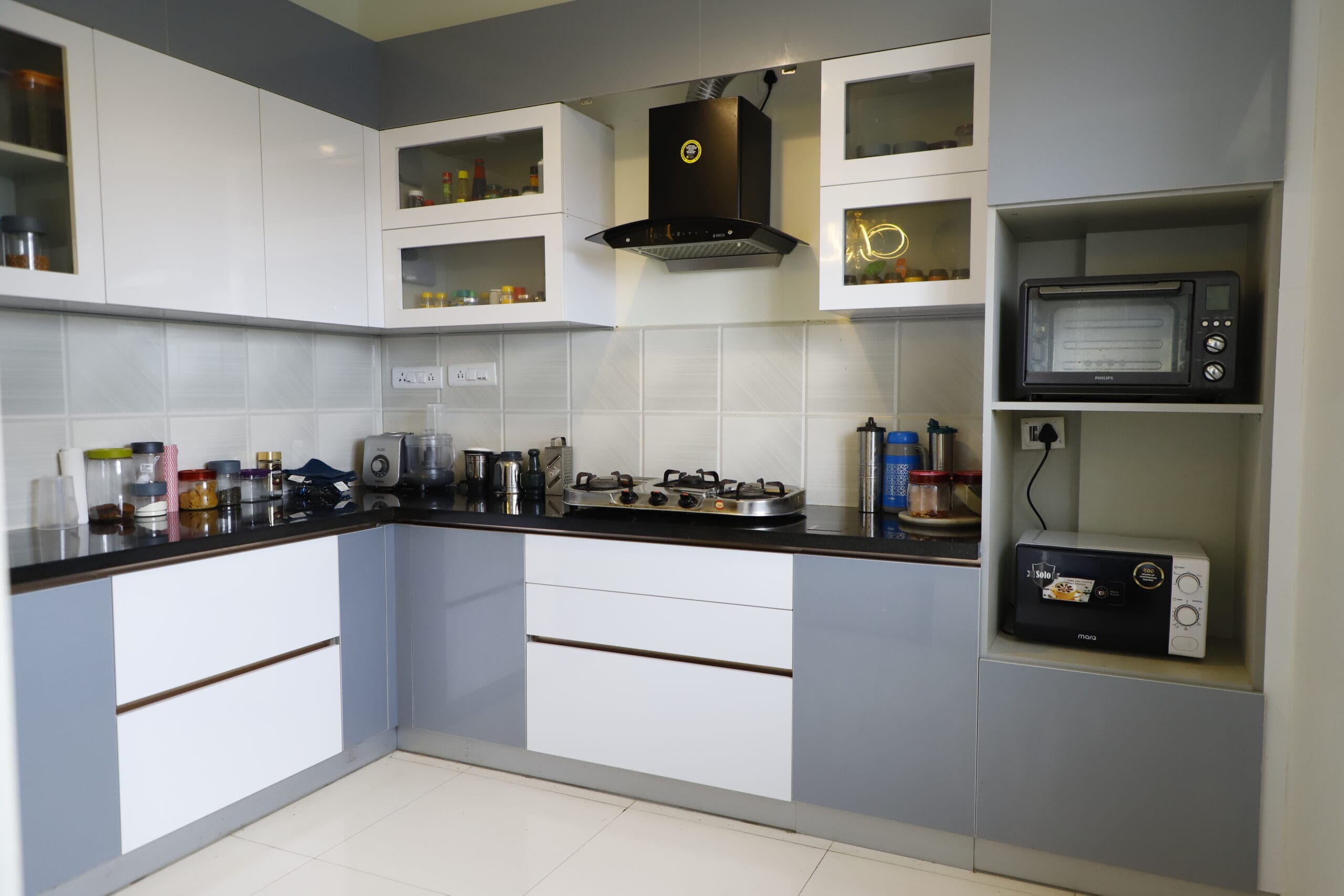Type: Flat
BHK: 2BHK
Room Type: Kitchen
Key Design Elements:
1. Kitchen Type:
– This is a modular kitchen with a U-shaped layout, maximizing space and functionality. The cabinets are sleek and minimalistic, combining style and practicality, perfect for a modern home.
2. Cabinets and Storage:
– The upper and lower cabinets feature a combination of glossy white and light grey finishes. The contrast creates a balanced, fresh look. The cabinets have smooth surfaces with no visible handles, adding to the clean lines of the kitchen.
– Some of the upper cabinets have glass doors, allowing for easy visibility of contents while maintaining a modern, organized look.
– There is also a built-in appliance shelf for the microwave and oven, making the kitchen more organized and providing easy access.
3. Countertop:
– The black granite countertop offers a bold contrast to the lighter cabinets, creating a sophisticated and durable workspace for food preparation.
4. Backsplash:
– The backsplash features light grey tiles with a geometric pattern, which ties in seamlessly with the kitchen’s color palette. It adds subtle texture without overwhelming the modern aesthetic.
5. Appliances:
– The kitchen is equipped with essential appliances, including a chimney hood, a gas cooktop, and space for smaller gadgets like blenders and mixers. The black chimney adds a modern, high-tech feel to the kitchen space.
6. Ceiling Type:
– The ceiling is simple with built-in recessed lighting that ensures ample illumination for the kitchen. The lights are unobtrusive and complement the clean, modern style of the room.
What We Love:
– Sleek Color Scheme: The combination of light grey, white, and black creates a sophisticated and contemporary kitchen. The neutral palette makes the space feel clean, open, and bright.
– Efficient Storage Solutions: The modular design with ample cabinetry, integrated shelving, and glass doors helps maintain an organized and clutter-free kitchen, which is both practical and aesthetically pleasing.
Color Scheme:
– The neutral tones of grey and white dominate the space, creating a sense of openness and brightness. The black countertop adds contrast and modern flair.
– The glass cabinet doors and the glossy surfaces reflect light, making the kitchen feel even larger and airier.
Pro Tip:
Adding under-cabinet lighting beneath the upper cabinets would enhance visibility while cooking and preparing food, and it would also highlight the backsplash and countertop details. Additionally, incorporating more greenery or a small herb garden on the counter could introduce a refreshing natural element to this clean and modern kitchen.
Standout Feature:
The U-shaped layout and the efficient storage system stand out in this kitchen, offering ample workspace and making full use of available space, ideal for those who love to cook or entertain.
Bold Red Puja Room (Hypothetical Addition):
– Design Idea: Introducing a bold puja room with red walls in a flat with a modern design like this would create a vibrant contrast. The bright red, symbolizing energy and spirituality, would add a traditional touch to an otherwise sleek and modern aesthetic, creating a harmonious balance between old and new styles.


