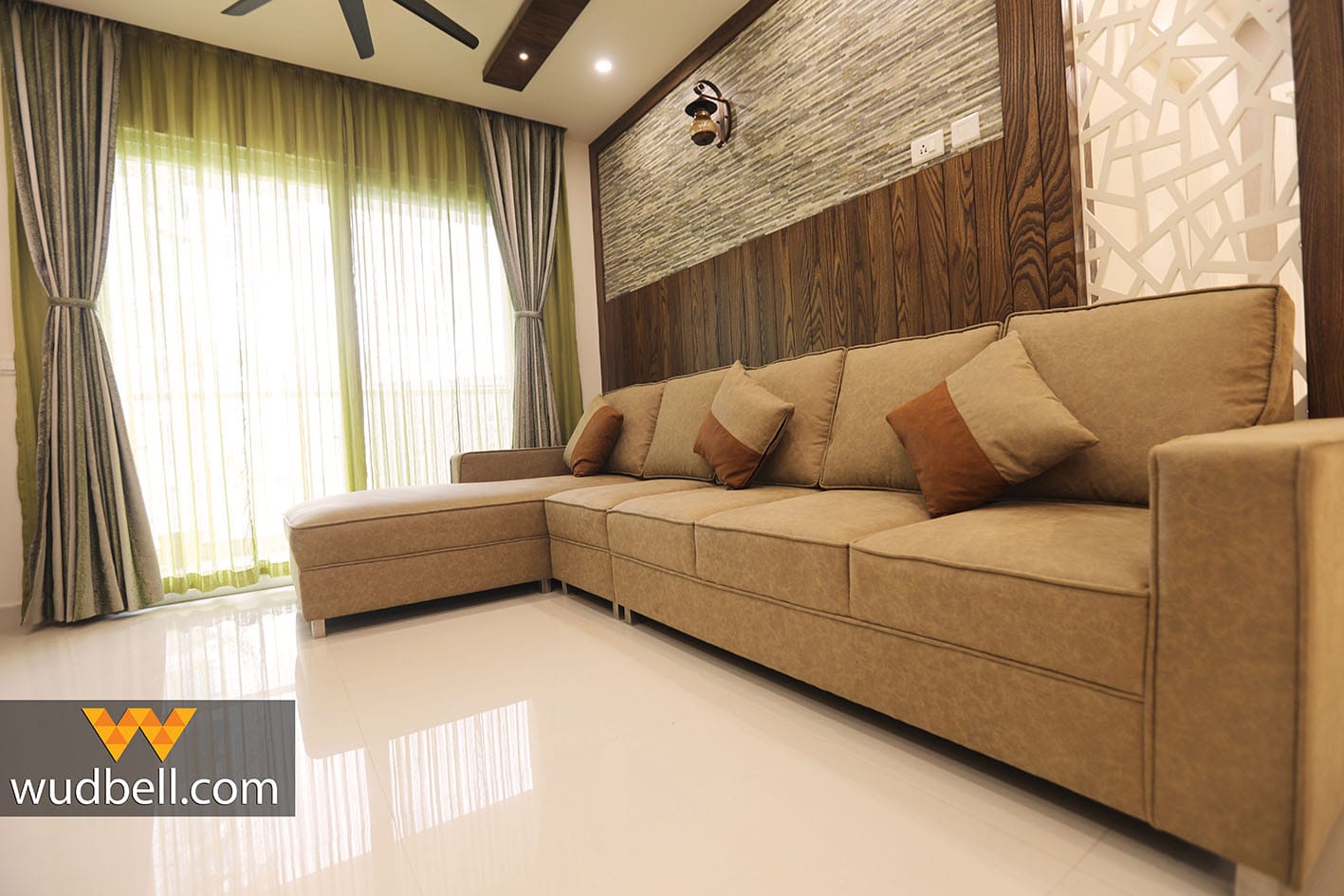Real Home Design Details:
Type: Flat
BHK: 2BHK
Room Type:
The image highlights the living room, which is designed to be a cozy, modern space with an emphasis on comfort and style. The room features thoughtful elements like a textured accent wall, comfortable seating, and layered lighting to create a serene and inviting atmosphere.
Ceiling Type:
The ceiling has a false ceiling design with recessed lighting and wooden beams, adding structure and warmth to the space. The ceiling design enhances the room’s modern look and integrates seamlessly with the neutral and earthy tones throughout the room.
Wall Decoration:
One of the standout features of the living room is the accent wall behind the sofa. This wall is a mix of textured stone cladding and dark wood paneling, adding depth, warmth, and a sense of luxury to the space. The combination of stone and wood creates a striking contrast, making the wall a focal point of the room. On the side, there is a decorative partition panel with geometric cutouts that enhances the overall design.
Furniture:
The room is furnished with a L-shaped beige sofa, which offers plenty of seating space while maintaining a neutral color scheme that complements the wall textures. The sofa features soft cushions in brown and beige tones, adding subtle color contrast and comfort to the room. The neutral sofa allows the textured wall to take center stage while blending seamlessly with the overall aesthetic.
Lighting:
The lighting in the living room uses recessed ceiling lights and spotlights placed strategically to highlight the accent wall and create ambient lighting throughout the room. The wooden ceiling beams house small spotlights that focus on the textured wall, adding warmth and a cozy feel to the space. The natural light filtering in through the green sheer curtains adds a soft, warm glow during the day.
Color Scheme:
The color palette of the living room is rooted in earthy and neutral tones like beige, brown, and green. The beige sofa, brown wood accents, and green curtains create a harmonious balance, making the space feel natural and welcoming. The textured stone wall adds a bit of ruggedness, while the wooden elements provide warmth.
What We Love:
– The textured stone and wood accent wall, which adds dimension and warmth to the space, making it the focal point of the living room.
– The L-shaped neutral-toned sofa, which offers both comfort and style while keeping the color palette light and airy.
– The use of layered lighting, with recessed ceiling lights and spotlights that highlight the wall textures and create a cozy, inviting atmosphere.
Pro Tip:
When designing a modern living room, balance natural textures like stone and wood to add depth and warmth. Use neutral tones for large furniture like sofas to keep the space versatile and easy to update. Incorporate layered lighting to enhance key design elements like accent walls and to create a warm, ambient feel.


