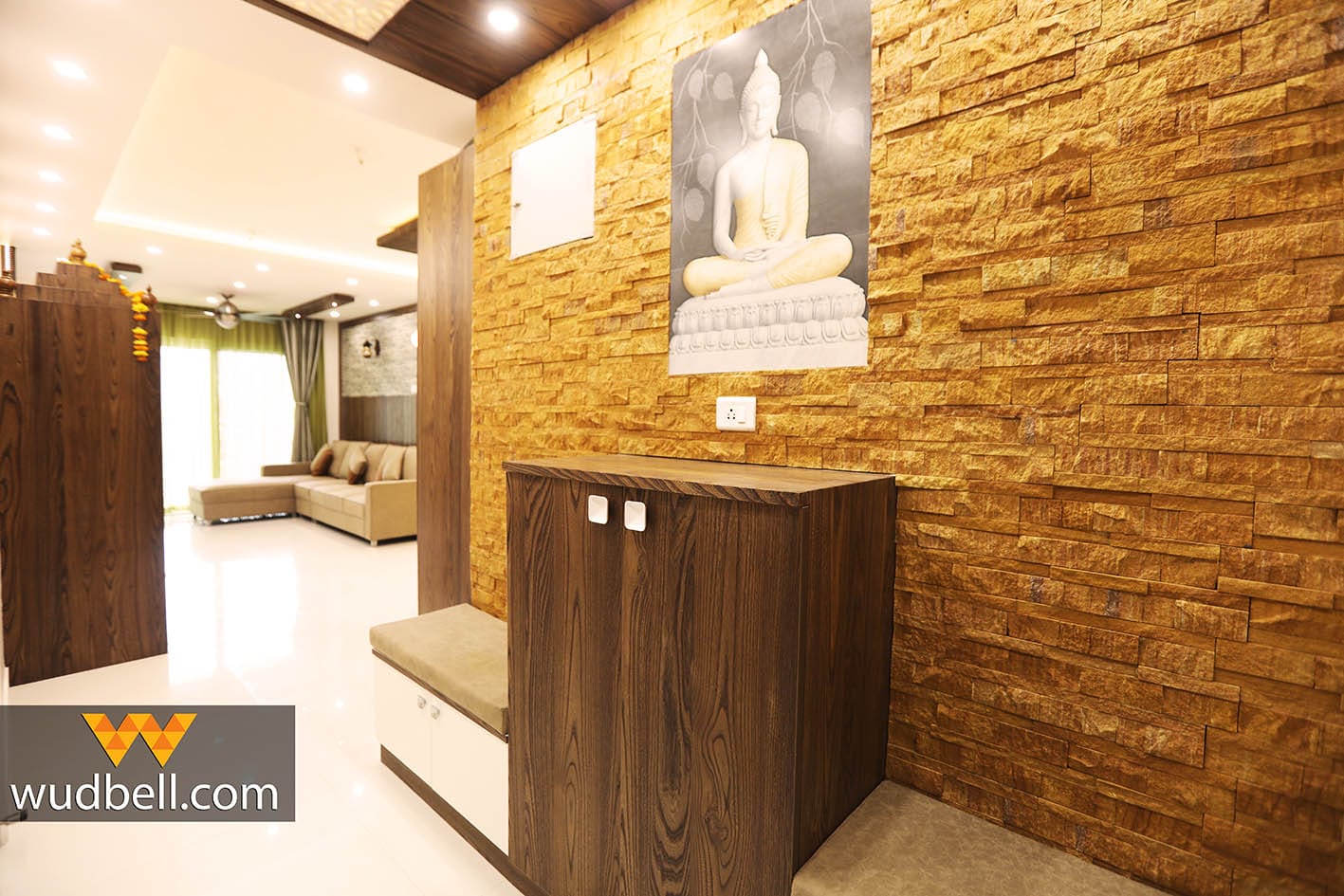Real Home Design Details:
Type: Flat
BHK: 2BHK
Room Type:
The image showcases the foyer area of a modern 2BHK flat, transitioning into the living room. This area sets a stylish tone with its blend of natural textures and modern furniture, designed for both functionality and visual appeal.
Ceiling Type:
The ceiling features recessed lighting, ensuring the space is evenly lit while maintaining a clean and uncluttered look. The ceiling is sleek and minimalistic, with wooden beams or panels accentuating certain parts of the space, creating an architectural focal point.
Wall Decoration:
One of the standout elements is the accent wall in the foyer, which features a textured stone cladding in a warm, earthy tone. The textured surface adds depth and natural warmth to the space, making it feel more inviting. A Buddha artwork on the stone wall creates a serene and peaceful atmosphere, making it a calm space as you enter the home. This artwork adds a spiritual and calming presence without overpowering the design.
Furniture Type:
The furniture in this area includes a small wooden cabinet with a cushion, which likely serves as a shoe cabinet and seating area for putting on or removing footwear. The cabinet is designed with a dark wood finish, echoing the natural tones of the stone wall, while maintaining a clean, modern design. This combination of materials makes the space feel grounded and cohesive.
Lighting:
The lighting is subtle, with recessed ceiling lights providing soft, ambient illumination. This enhances the textures of the stone wall and the wood cabinetry, allowing both materials to stand out. There may also be spotlighting focused on the artwork, further drawing attention to the Buddha piece and giving the space a more personalized touch.
Color Scheme:
The color palette is a mix of earthy tones and natural finishes, primarily centered around the stone wall’s golden beige tones and the dark wood cabinetry. These warm, organic colors are complemented by the soft white walls and ceilings, creating a balanced, calm atmosphere. The living room, visible in the background, features neutral beige tones, continuing the theme of natural warmth.
What We Love:
– The textured stone wall adds depth and warmth, making the foyer area feel welcoming and grounded.
– The Buddha artwork creates a peaceful, calming focal point, infusing spirituality into the design.
– The use of warm, natural tones in the wood and stone materials, paired with minimalistic furniture, ensures that the space feels both modern and cozy.
Pro Tip:
For an entryway or foyer space like this, incorporate natural textures such as stone cladding or wood finishes to add warmth and visual interest. Use subtle lighting to highlight these textures and maintain a calm, welcoming atmosphere. Adding spiritual or personal artwork, like the Buddha piece, can create a peaceful and meaningful entryway.
Unique Features:
– The stone cladding is the main design element that sets this space apart. Its texture and warmth create a rich backdrop for the foyer area.
– The Buddha artwork adds a spiritual element to the design while remaining understated, blending seamlessly with the overall modern aesthetic.
– The combination of a functional shoe cabinet with a seating area ensures practicality without compromising style.


