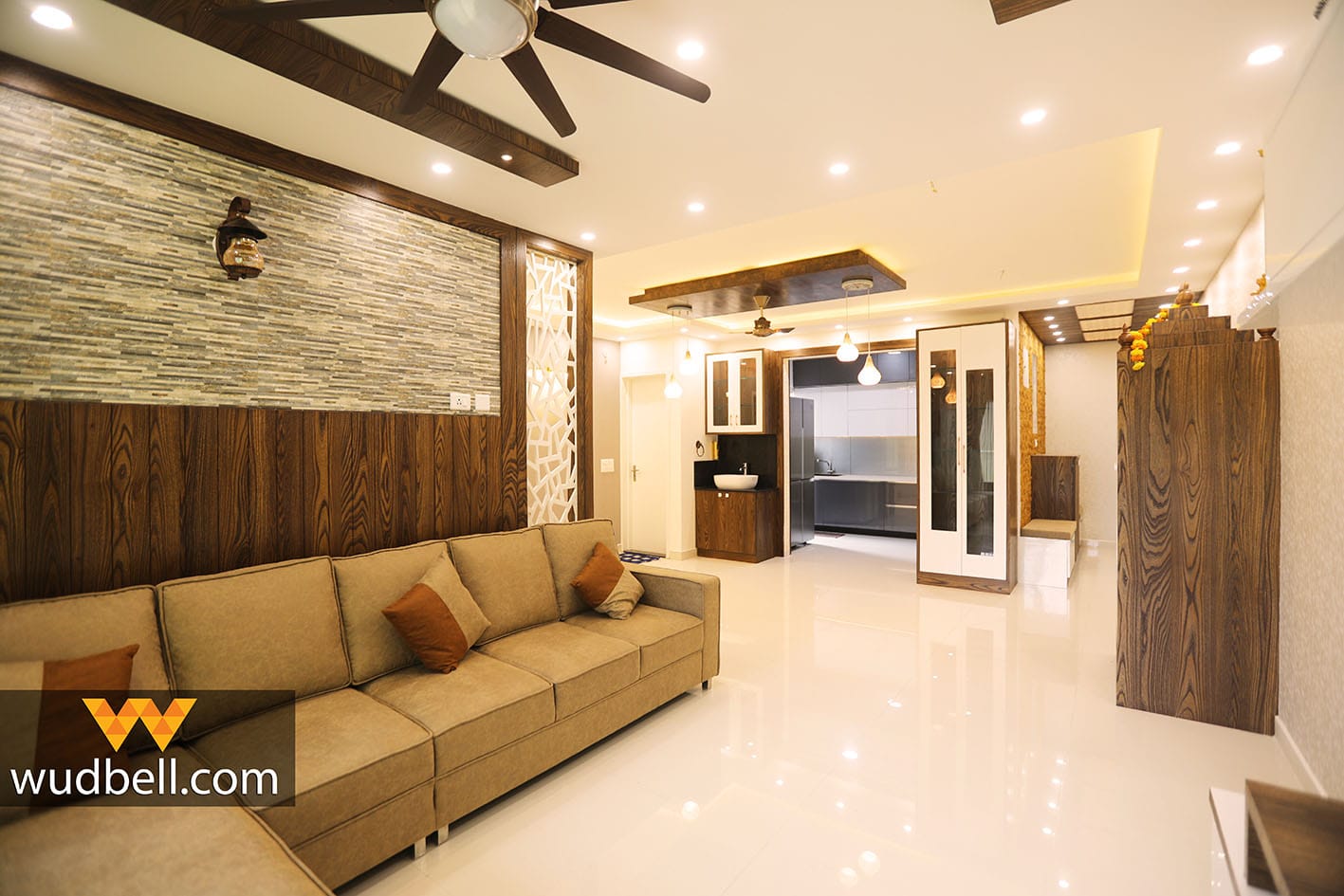Real Home Design Details:
Type: Flat
BHK: 2BHK
Room Type:
The image depicts a modern living room with an open layout connecting the living space to a semi-open kitchen. The room emphasizes a blend of modernity with warm, natural materials, especially wood, creating a sophisticated yet inviting environment.
Ceiling Type:
The ceiling design features a false ceiling with recessed lighting and integrated ceiling fans. The subtle lighting highlights the room’s elegant design while keeping it well-lit. The ceiling also incorporates a wooden beam panel above the living space, adding depth and visual interest to the ceiling.
Kitchen Type:
In the background, you can see a semi-open modular kitchen. The kitchen follows a sleek design with neutral tones, stainless steel finishes, and clean lines. The kitchen cabinets are handle-less, giving a minimalist look while offering functionality. The lighting above the kitchen island uses hanging pendant lights, creating a warm ambiance.
Wardrobe Type (Assumed for Bedrooms):
The wardrobes in the bedroom would likely mirror the clean, modular design seen throughout the flat, with wood and white glossy finishes. These would likely be sliding door wardrobes to maximize space efficiency while maintaining a sleek, contemporary look.
Lighting:
The lighting in the room uses a combination of recessed ceiling lights, accent lighting, and pendant lights over specific areas like the dining or kitchen space. This layered lighting system ensures that the room remains bright, while the accent lights create focal points, highlighting key areas of the room.
Wall Decoration:
The accent wall behind the sofa is a combination of stone cladding and rich wood paneling, providing texture and warmth to the room. This mix of materials gives the space a natural, luxurious feel, creating a balance between modern elegance and earthy tones. To the right of the image, there is an intricate room partition design—a decorative yet functional divider made of white, laser-cut wood or MDF, separating the entrance or other parts of the home from the living area.
Color Scheme:
The overall color palette is neutral and earthy, with shades of beige, brown, and grey. The beige sofa adds softness, while the wooden wall accents and flooring bring warmth and richness to the space. The subtle stone cladding behind the sofa complements the natural tones, adding texture without overwhelming the space.
Unique Features:
– The stone cladding and wood panel accent wall behind the sofa creates a rich, textured backdrop that stands out while adding warmth and a natural element to the modern design.
– The use of pendant lights in the kitchen/dining area adds a touch of elegance and makes the space feel cozier and more intimate.
– The partition screen is both decorative and functional, allowing light to flow while still separating spaces.
What We Love:
– The elegant use of wood and stone that brings an earthy, luxurious feel to the otherwise modern design.
– The open floor plan, which allows for a seamless flow between the living and kitchen areas, creating a sense of spaciousness.
– The minimalist lighting design with its mix of recessed lights and pendants creates a warm and welcoming atmosphere.
Pro Tip:
For a modern living room like this, incorporate natural textures such as wood and stone to add depth and richness to the space. Pair them with neutral tones and sleek furniture to maintain a balance between warmth and modern minimalism. Using partition screens can help subtly divide spaces while still allowing for open, flowing layouts.


