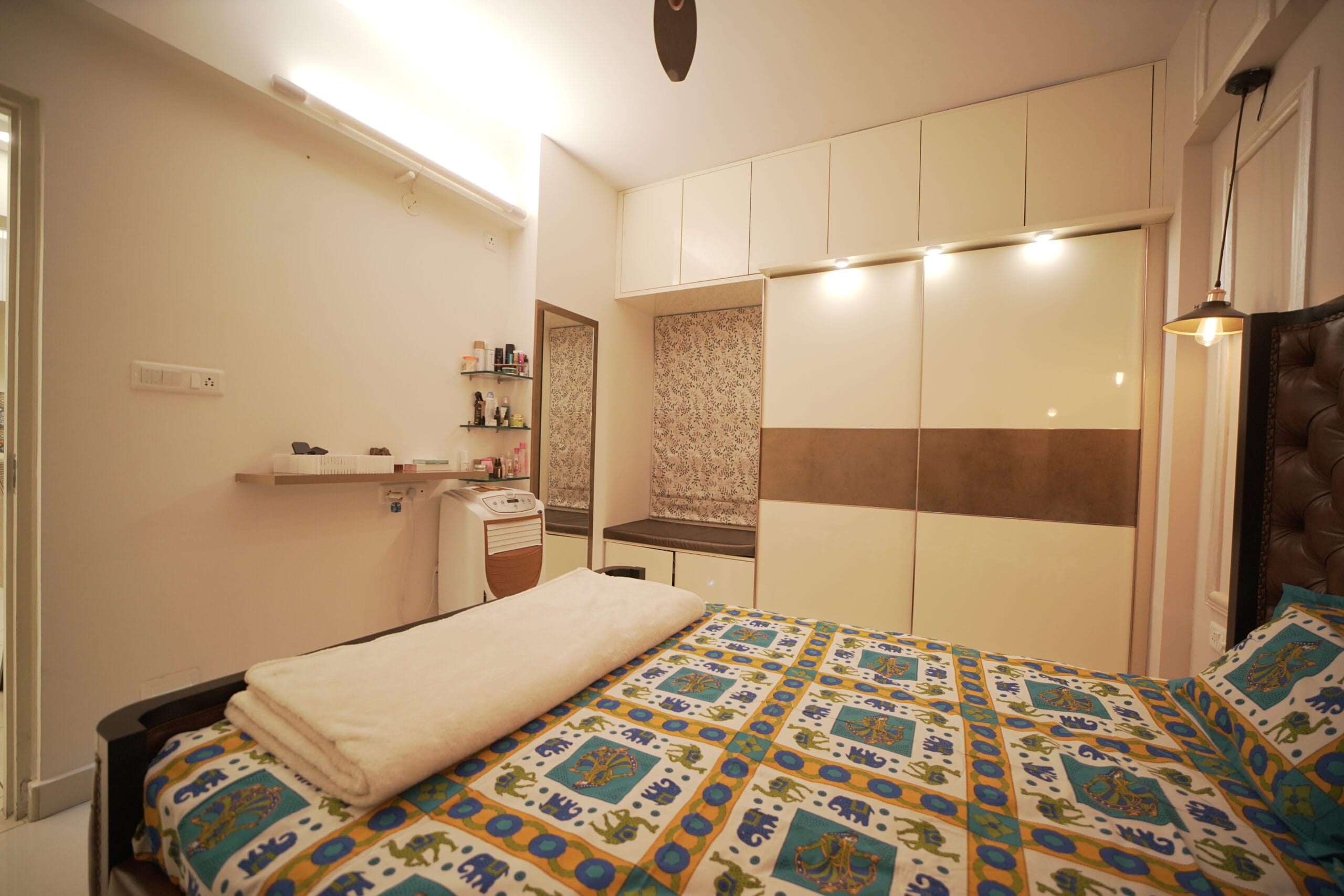Real Home Design Details:
Type: Flat
BHK: 2BHK
1. Room Type:
– The image shows a modern bedroom in a 2BHK flat. The design is centered around maximizing space while maintaining a clean and stylish look. It showcases a blend of functionality and aesthetic appeal.
2. Design & Style:
– The room follows a contemporary design style with minimalist features. The custom-built storage and wardrobe units keep the room clutter-free while adding to the modern, sleek appearance.
– The bedspread adds a touch of vibrant color with its blue, yellow, and green patterns featuring elephants and traditional motifs, adding character and warmth to the room.
3. Wardrobe Type:
– The bedroom features a floor-to-ceiling sliding wardrobe with a glossy white finish and a central brown accent panel. The handle-less design ensures a sleek and uninterrupted look.
– The wardrobe also integrates a seating nook with built-in storage underneath. The wallpapered backing in floral patterns behind the seat adds texture and charm to this area, making it a cozy corner for reading or relaxing.
4. Ceiling Type:
– The ceiling is flat with a long strip of tube lighting, providing ample lighting for the entire room. This setup is simple and functional, focusing on bright illumination.
– Pendant lighting hangs on one side of the bed, providing a stylish and focused light source for reading or bedside activities.
5. Lighting:
– Ambient tube lighting along the wall ensures the room is brightly lit without casting harsh shadows, creating a soft and inviting atmosphere.
– The use of a single pendant light by the bedside adds both function and a modern decorative element, drawing attention to the bed’s placement within the room.
6. Unique Features:
– The seating nook within the wardrobe area is a unique design feature. This corner offers a small, comfortable space for sitting and reading, while the use of patterned wallpaper behind it brings visual interest and warmth to the room.
– The floating vanity shelf near the door, paired with small shelves for toiletries and a washing machine underneath, is a smart use of space. This makes the room multifunctional while keeping it well-organized.
– Sliding wardrobe doors not only save space but also add to the sleek, modern design of the room.
7. Color Scheme:
– The color palette is neutral, dominated by whites and beige tones, which helps in making the room feel open and airy. The accents in brown on the wardrobe and the headboard complement the neutral palette, adding a touch of warmth.
– The bedspread with its vibrant, colorful design acts as the focal point of the room, breaking the monotony of the neutral background and adding personality.
– A puja room with bold red walls (if present elsewhere in the flat) would create a powerful contrast, adding energy and vibrancy to a separate part of the home, reinforcing a sense of spiritual sanctity.
What We Love:
– The inclusion of a seating nook within the wardrobe unit is both practical and stylish. It’s a great use of space that adds comfort and utility.
– The floating vanity shelf and small open shelves for personal items keep the room organized while maintaining a clean, uncluttered look.
– The wardrobe design with its sliding doors and glossy finish is space-saving and modern, creating a sophisticated appearance without taking up too much room.
Pro Tip:
– Maximize storage and seating in small bedrooms by integrating functional elements like a built-in seating nook within the wardrobe. This adds both character and usability to the room.
– Use bold patterns and colors in small areas, like bedding or accents, to introduce personality without overwhelming the space. They can provide the perfect contrast to a neutral room palette.


