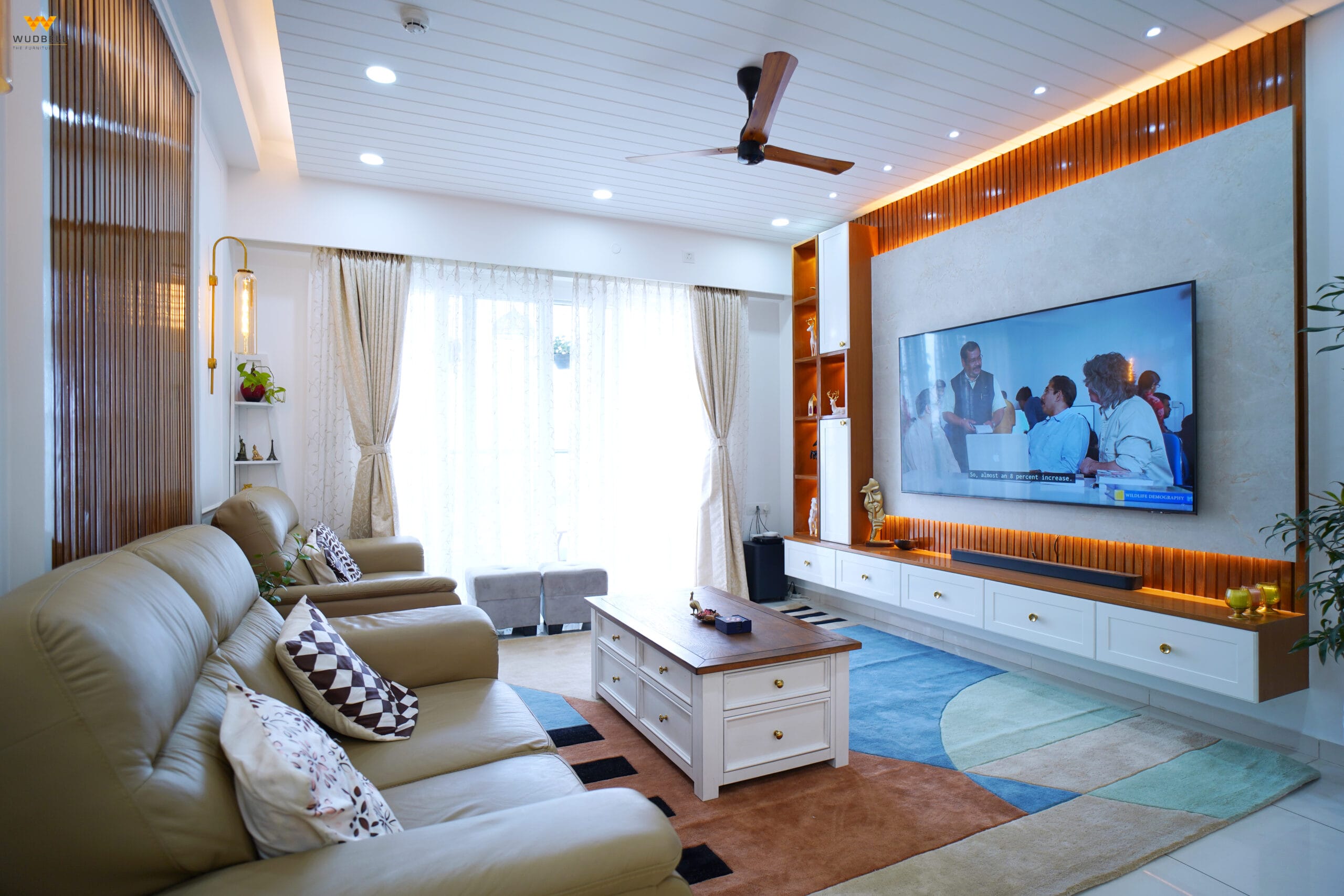Real Home Design Details:
Type: Flat
BHK: 3BHK
Room Type:
– The image features a living room in a 3BHK flat, designed with a blend of modern luxury and cozy comfort. The room includes a seating area, entertainment unit, and tasteful decor that creates an inviting ambiance.
Design & Style:
– The style is a contemporary design with elements of modern luxury. The room is well-balanced, featuring neutral tones in the furniture and white walls with wooden accents that add warmth to the space. The centerpiece of the room is the large wall-mounted TV with a custom entertainment unit below.
– The living room also incorporates subtle warm lighting, which is tucked behind wooden slats, emphasizing the entertainment area and creating a layered, visually interesting look.
Ceiling Type:
– The ceiling is slatted with recessed lighting for a sleek and modern look. The slats add texture and depth, giving the room a more dynamic and luxurious feel. Ceiling-mounted recessed lights illuminate the space evenly, while LED strip lights provide accent lighting around the entertainment area.
Lighting:
– The lighting is a blend of recessed ceiling lights, LED accent lights, and warm wall sconces. The light fixtures create a cozy yet sophisticated atmosphere, with the LED accent lights highlighting the wooden features around the TV wall and adding to the room’s modern look.
– Wall-mounted sconces on either side of the seating area offer a soft, warm glow, adding to the overall ambiance without overwhelming the space with brightness.
Unique Features:
– The custom entertainment unit stands out in this room, with white cabinetry at the base, and wooden slats running behind the TV. The built-in cabinetry offers storage, while the sleek wood and gold accents create an upscale, tailored appearance.
– The combination of white and wood tones creates a sense of harmony and balance. The white drawers with golden knobs match the warm lighting, maintaining a clean and modern aesthetic.
– The use of large floor-to-ceiling curtains filters natural light into the space, softening the overall look and providing a sense of openness.
Color Scheme:
– The color scheme is predominantly neutral with earth tones. The beige leather sofas, white entertainment unit, and soft cream curtains keep the space light and airy. Meanwhile, the wooden slats and accents add warmth and depth, creating a cohesive and elegant look.
– The geometric area rug with shades of brown, beige, and light blue adds visual interest and contrast to the neutral color palette, tying the space together with a subtle pop of color.
– A puja room with bold red walls could contrast this calm and neutral space, serving as a dynamic spiritual retreat that adds energy and color to the home.
Wall Decoration:
– The main wall feature is the entertainment unit with its combination of white cabinets and vertical wooden slats, which create a beautiful backdrop for the TV. This element functions as both storage and decor, showcasing minimalism with sophistication.
– On the opposite side of the room, a small corner shelf unit displays decorative items, adding personality and a personal touch without cluttering the space.
What We Love:
– The wooden slat wall behind the TV creates a stunning focal point that anchors the room and adds a sense of depth.
– The soft ambient lighting around the entertainment area and ceiling highlights the room’s architectural features, creating a warm and inviting atmosphere.
– The careful balance of luxury and comfort through the use of beige leather seating, sleek cabinetry, and wood accents makes this space ideal for both relaxation and entertainment.
Pro Tip:
– Use built-in storage and custom entertainment units to maintain a sleek and organized look in modern living rooms. Combining open shelving with closed cabinetry creates the perfect balance of display space and storage.
– Incorporate accent lighting around key architectural features like wooden slats or paneling to enhance the overall aesthetic and add warmth to the room.


