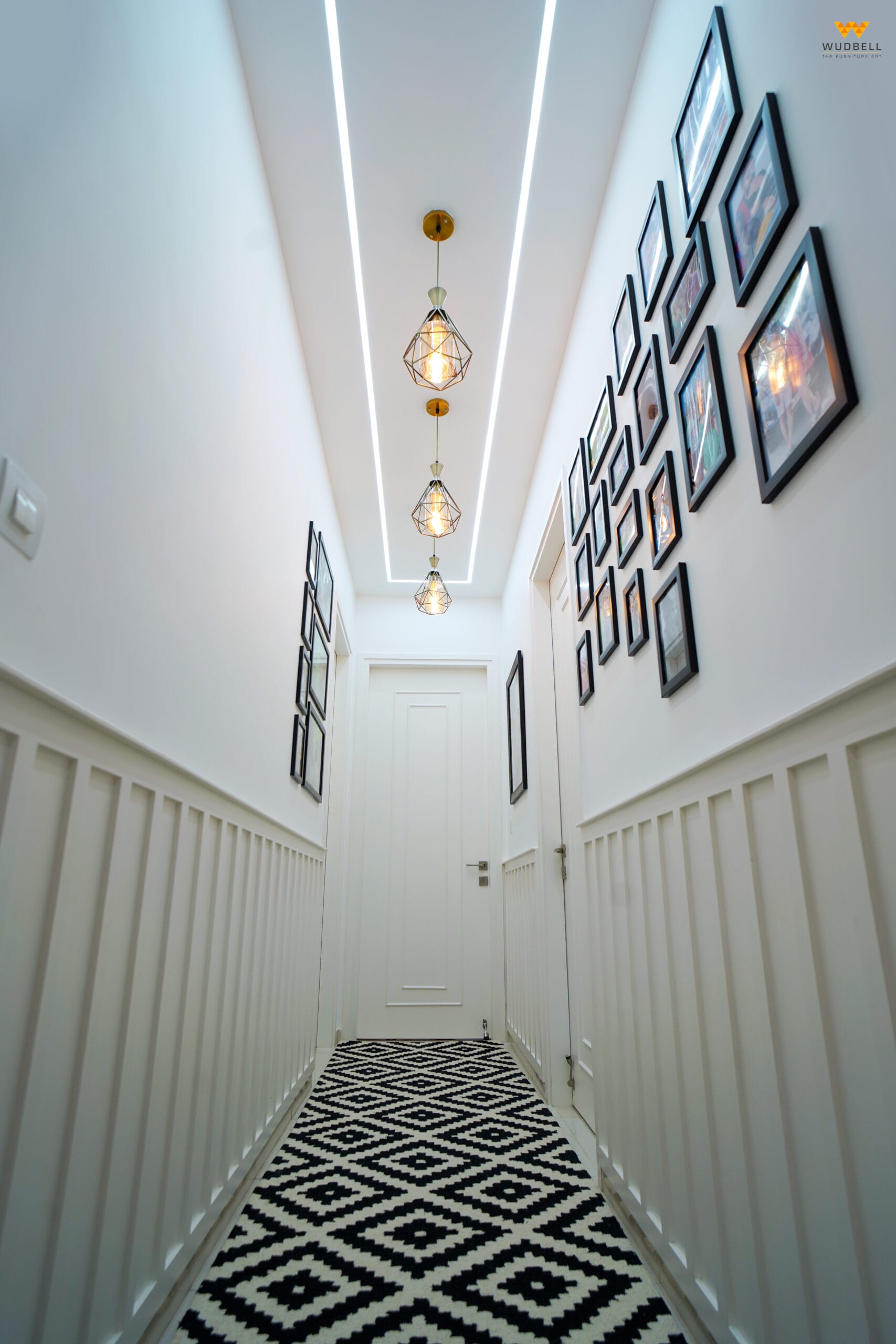Real Home Design Details:
Type: Flat
BHK: 3BHK
Room Type:
– The image shows a hallway or corridor in a modern 3BHK flat. The focus here is on creating an elegant and well-lit transitional space that connects different areas of the home.
Design & Style:
– The design is a mix of modern and minimalist styles with a focus on clean lines and geometric elements. The use of black-and-white in the decor and flooring emphasizes the contrast and adds visual depth to the narrow space.
– The hallway is decorated with a gallery wall featuring a collection of framed artwork or photographs, adding a personal and artistic touch to the space.
Ceiling Type:
– The ceiling features a unique linear lighting system, with recessed LED strip lights running along the length of the hallway. This creates a dramatic, futuristic look and emphasizes the length of the corridor.
– Additionally, there are three geometric pendant lights hanging at varying intervals along the corridor. These lights feature metal wire frames, contributing to the overall modern aesthetic and adding a focal point.
Wardrobe Type:
– While no wardrobes are visible in the hallway itself, the adjacent rooms likely include built-in or modular wardrobes in a minimalist style, following the design theme of the home.
Lighting:
– The hallway is well-lit with a combination of recessed LED strip lighting and geometric pendant lights. The pendant lights add warmth and character to the space, while the strip lights provide even, diffused lighting along the entire corridor.
– The lighting design is both functional and decorative, ensuring that the hallway feels spacious, bright, and stylish.
Unique Features:
– The black-and-white geometric runner on the floor is a standout feature, adding a bold and modern pattern to the otherwise neutral space. This rug creates a sense of movement and continuity along the corridor.
– The gallery wall of framed artwork or photographs adds personality to the space. The black frames stand out against the white walls, creating a striking contrast while offering a personal glimpse into the homeowner’s style.
– The wainscoting on the lower half of the walls adds texture and depth to the hallway, giving it a more structured and elegant look. The vertical grooves of the wainscoting subtly enhance the length of the space.
Wall Decoration:
– The walls feature wainscoting on the lower half, adding dimension and texture to the space. The upper half is adorned with framed photos or artwork, creating a visually balanced design that draws the eye down the hallway.
– The combination of wainscoting and a gallery wall brings a touch of classic elegance while maintaining the modern vibe of the overall design.
Color Scheme:
– The color scheme is primarily black and white, which adds a timeless, sophisticated feel to the hallway. The white walls and wainscoting create a bright, clean backdrop, while the black accents in the rug, frames, and light fixtures provide contrast and depth.
– This monochromatic color palette is versatile and can be contrasted by bold color choices in other rooms, such as a puja room with red walls that would offer a stark and vibrant contrast to the minimalist design of this space.
What We Love:
– The use of geometric pendant lights brings a modern, artistic element to the space, making the hallway feel more than just a transitional area.
– The gallery wall adds personality and interest, making the corridor feel like an integral part of the home rather than just a passageway.
– The strip lighting in the ceiling is a creative design choice that adds a sleek, futuristic feel while keeping the space bright and airy.
Pro Tip:
– Use a gallery wall in hallways to personalize the space with meaningful artwork or family photos. Stick to a consistent frame color (like black) to maintain a cohesive and elegant look.
– Opt for geometric or statement lighting in narrow spaces to draw attention upward and add a sense of height and spaciousness.


